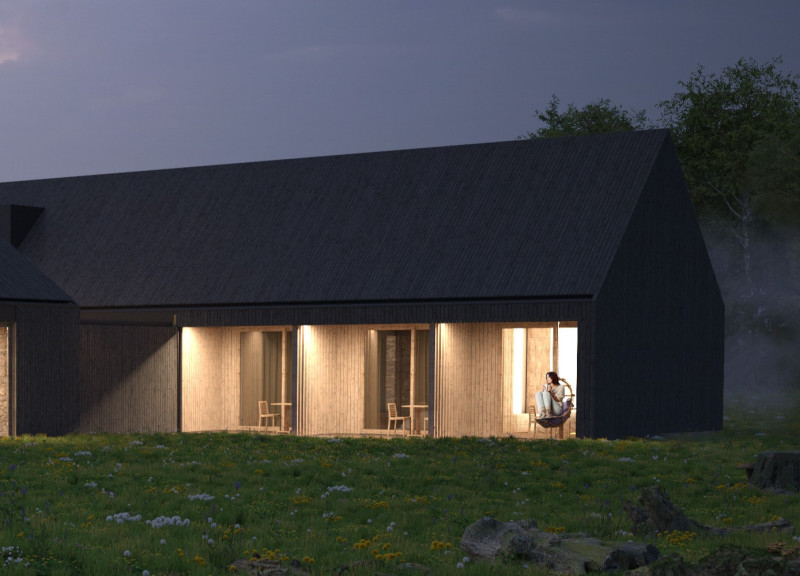5 key facts about this project
The primary function of the Teamakers Guest House is to serve as a venue for guests, offering accommodations alongside communal spaces designed for workshops and tea packing. By striking a balance between public and private areas, the design encourages interaction among guests while ensuring their privacy. The layout is intuitive, with clearly defined spaces that facilitate both community engagement and personal retreat.
Material Selection and Sustainability
The choice of materials in the Teamakers Guest House is notable for its emphasis on sustainability and local sourcing. It employs channelled timber (shou sugi ban) for exterior cladding, promoting durability while creating a unique visual identity. Aluminum is utilized in windows and roofing, combining lightness with strength, and low-E glass is integrated to maximize thermal performance without compromising natural light.
Concrete serves as the foundation material, establishing a stable structure, while various insulation systems, including EPS thermal insulation and mineral wool, contribute to energy efficiency. The use of PVC membranes ensures durability and waterproofing, vital for the building's longevity. This meticulous selection of materials not only addresses the functional requirements of hospitality architecture but also aligns with environmental sustainability goals.
Design Approach and Interactivity
The design approach of the Teamakers Guest House emphasizes community involvement and interaction. The layout intentionally fosters social engagement, with shared spaces like the dining room and workshop designed for communal activities. This focus on creating a sense of belonging distinguishes the project from typical hospitality designs that often feature isolated guest areas.
Natural ventilation is integrated throughout, facilitating air circulation to enhance comfort without relying heavily on mechanical systems. The orientation of the building is strategically planned to utilize passive solar heating in winter while maximizing shade during warmer months. The incorporation of a water heat pump further reduces the energy footprint of the building, showcasing a commitment to innovative energy solutions.
The Teamakers Guest House stands as a testament to modern architectural practices that prioritize both user experience and environmental responsibility. By merging public and private functions within a sustainable framework, it sets a new standard for future architectural developments in the hospitality sector.
For a more detailed understanding of the project, including architectural plans, sections, and unique design ideas, please explore the project presentation.


























