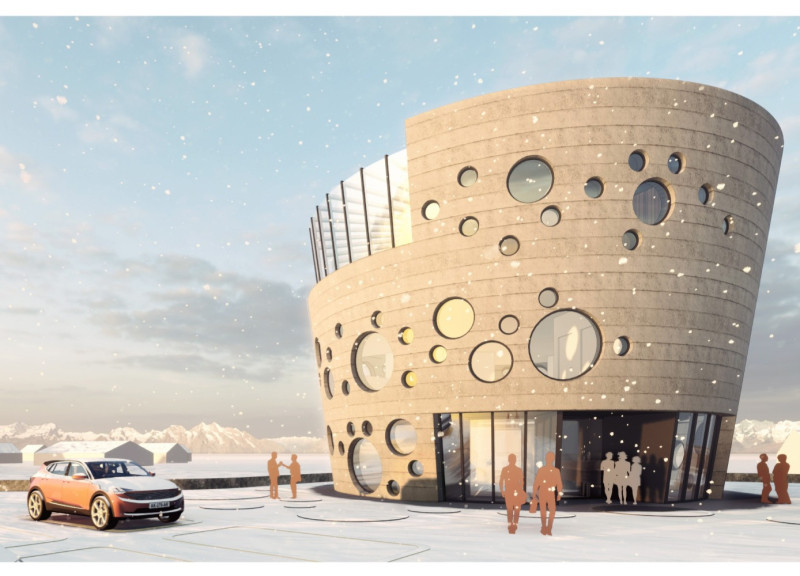5 key facts about this project
At the heart of the design is a central gathering space that encourages social engagement. This area not only serves as a hub for various events but also acts as a visual and spatial focal point, drawing visitors into the heart of the building. Surrounding this hub, the layout consists of a series of flexible rooms and open spaces that can be adapted for different purposes, ranging from workshops to exhibitions. This adaptability is a key aspect of the design philosophy, allowing the project to respond to the evolving needs of the community it serves.
The architectural form is characterized by clean lines and a contemporary aesthetic, yet it pays homage to traditional building techniques through the use of locally sourced materials. This choice underscores the importance of context in architectural practice and enhances the project's connection to its geographical location. The materials utilized in the design include wood, steel, concrete, and glass, each selected for its aesthetic properties as well as its performance characteristics. The wood elements provide warmth and texture, while steel and concrete offer durability and structural integrity. The extensive use of glass allows for natural light to permeate the interior spaces, creating a bright and inviting atmosphere that also reinforces the connection to the outdoors.
Moreover, the project features sustainable design elements such as green roofs and rainwater harvesting systems, further emphasizing the commitment to environmental stewardship. These elements not only reduce the ecological footprint but also contribute to the overall aesthetic by introducing greenery into the urban landscape. The landscaping surrounding the building is thoughtfully designed to complement the architecture, with pathways, seating areas, and native plants that enhance the natural setting.
Unique design approaches are evident throughout the project, including the innovative use of space and the integration of technology. The layout encourages natural ventilation and passive heating, reducing the reliance on artificial climate control systems and contributing to overall energy efficiency. Additionally, the incorporation of smart building technologies allows for better management of resources and enhances user comfort, showcasing how modern advancements can be harmoniously integrated into architectural design.
Overall, this architectural project represents a significant contribution to the community, enhancing social interaction and promoting sustainable practices through its design. By prioritizing inclusivity, functionality, and ecological responsibility, the architecture embodies a forward-thinking approach that resonates with contemporary values and the needs of its users. Those interested in a deeper exploration of the project are invited to review the architectural plans, architectural sections, and architectural designs presented, as these provide further insights into the innovative ideas and comprehensive strategies employed in this project.


























