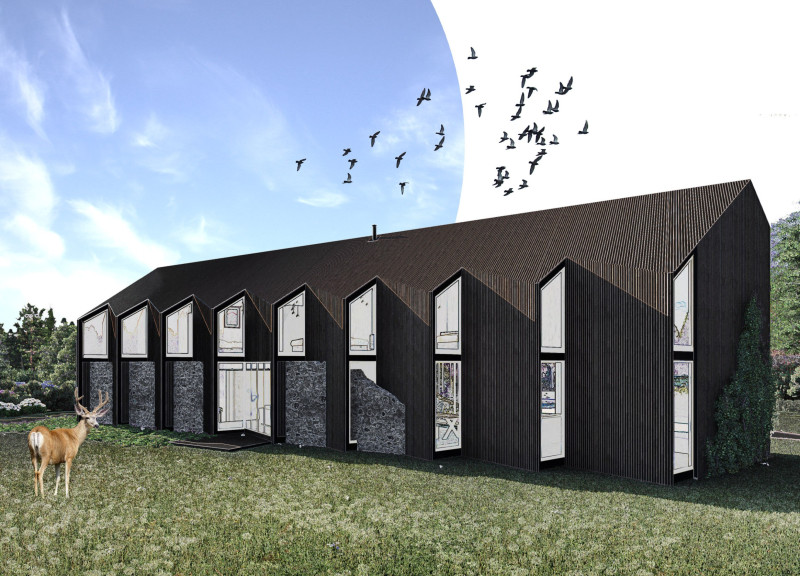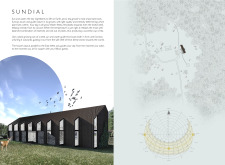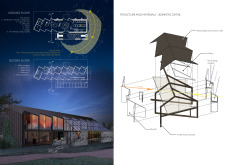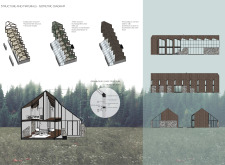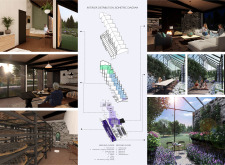5 key facts about this project
The fundamental function of this project extends beyond mere shelter; it serves as an active participant in the cultivation of life—specifically tea cultivation—while fostering a deep connection to the surrounding environment. The architectural design is strategically oriented along an East-West axis, allowing for natural light to flow through the spaces seamlessly, influencing the daily rhythms and activities of its inhabitants. This positioning enhances the overall living experience, engendering an environment that is responsive to the natural elements that shape it.
The architectural layout comprises two primary levels, each tailored to accommodate different aspects of daily life. The ground floor introduces a multifunctional space designed as both a greenhouse and a workshop area, where tea can be cultivated and processed. This space is pivotal, allowing residents to engage directly with their agricultural pursuits while ensuring that the design remains functional and inspiring. Adjacent to this area, communal spaces such as the dining and living areas are intentionally designed to foster social interaction, promoting a sense of community and togetherness. These spaces are not isolated but rather interwoven to enhance connectivity among family members or anyone who occupies the space.
The upper level houses private quarters, including bedrooms and shared bathroom facilities, offering residents a retreat from communal life. This layout emphasizes a clear distinction between social and private spaces, allowing for tranquility and personal reflection when desired. The areas are characterized by abundant natural light, facilitated by generously sized windows that frame picturesque views of the landscape, ensuring that the connection to the outdoors remains ever-present.
Materiality plays a significant role in defining the character of the Sundial project. The use of wood siding on the roof and exterior walls significantly contributes to the building’s natural aesthetic, allowing the structure to meld with its surroundings. Additionally, stone elements incorporated into the façade reflect local geological characteristics, grounding the architecture in its geographical context. Large areas of glass within the greenhouse structure enhance the experience of light and openness, reinforcing the commitment to sustainability by maximizing daylight and minimizing reliance on artificial lighting.
The architectural design demonstrates unique approaches that set it apart from conventional home designs. The integration of a greenhouse within the living space not only provides practical agricultural capabilities but also symbolizes a lifestyle intertwined with the rhythms of nature. This thoughtful design ensures an environment conducive to growth—both of the plants cultivated within the greenhouse and the occupants who inhabit the spaces.
Furthermore, the structure’s passive design strategies contribute to energy efficiency and environmental sustainability. The building's orientation, combined with its roof’s strategic pitch, facilitates effective solar gain and natural ventilation. This energy-conscious approach accommodates the local climate while minimizing the structure’s ecological footprint, showcasing a commitment to sustainable architectural practices.
Overall, the Sundial project is a thoughtful representation of modern architecture that embraces the interconnectedness of living organisms and their environment. It serves as a model for future developments aimed at uniting architectural design with ecological principles. An exploration of the architectural plans, architectural sections, and architectural designs would provide deeper insights into the unique ideas that make this project a compelling study in contemporary architectural practice. For those interested in understanding the nuances of this project further, viewing the presentation materials will reveal the intricate details and design philosophies that underpin the Sundial architecture.


