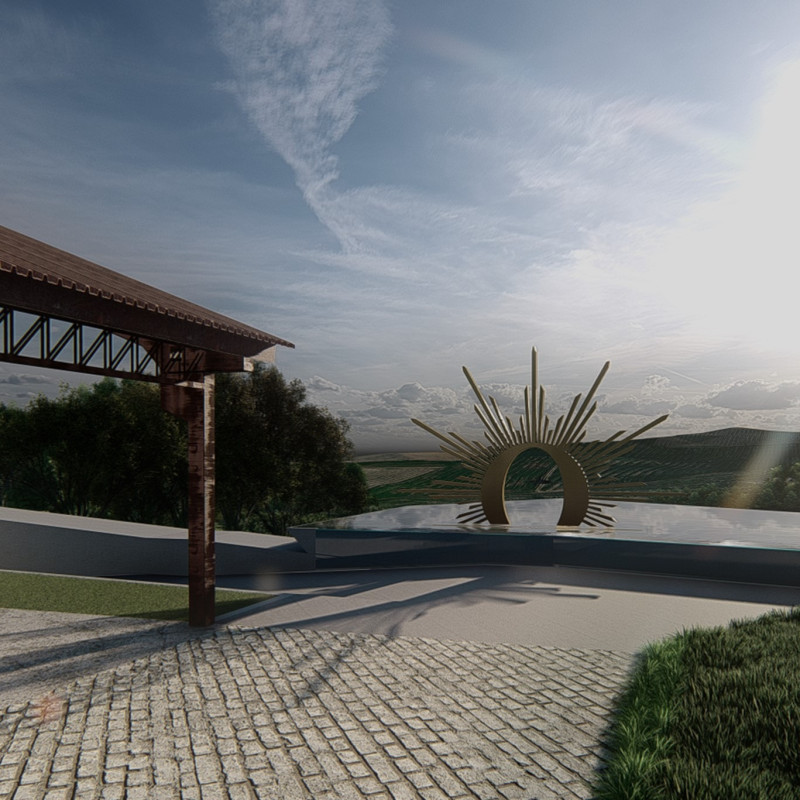5 key facts about this project
Functionally, the project serves multiple purposes, including a tasting room for visitors, spaces for exhibitions that highlight the culture of winemaking, and areas designed for contemplation and relaxation that encourage a deeper connection with the landscape. By incorporating these elements, the design fosters an environment where both locals and tourists can appreciate the art and science of winemaking, thereby enhancing the overall visitor experience.
A significant feature of the project is its terraced layout, which follows the natural contours of the land, allowing for expansive views of the vineyards. This design decision not only achieves visual harmony with the landscape but also ensures that the structure itself does not disrupt the flow of the topography. The careful arrangement of the building reflects a commitment to landscape integration, emphasizing the importance of site-specific considerations in modern architectural practices.
The material palette employed in this project plays a crucial role in its overall aesthetic and functional goals. Concrete serves as the primary structural material, offering durability while also allowing for expressive forms. Wood is utilized in the interior finishes and structural elements, introducing warmth into the space and reinforcing the connection to nature. Steel is strategically used for support, ensuring that the structure maintains stability without imposing visual heaviness. Glass features prominently throughout the design, deploying transparency to create connections between interior spaces and the exterior environment, allowing natural light to penetrate deep into the building. Additionally, water features have been integrated, providing both an aesthetic touch and functional benefits, such as passive cooling.
Design approaches that set this project apart include passive building strategies, which allow the architecture to harmonize with its environment and reduce reliance on mechanical heating and cooling systems. The building's orientation strategically maximizes passive solar gain while minimizing heat loss, showcasing a commitment to sustainability. Furthermore, the incorporation of local materials and traditional construction methods reflects a respect for the historical and cultural context of the region, ensuring that the design resonates with its surrounding community.
The tasting room is a focal point within the building, designed to offer an intimate setting for sampling wines. This space is characterized by large windows that frame picturesque views of the vineyards, creating an immersive experience that connects visitors to the land. Additionally, gallery spaces are included to provide opportunities for educational events and community engagement, emphasizing the project's role as a cultural hub.
Overall, this architectural design successfully navigates the complexity of merging functionality with an acute awareness of the environment. By employing thoughtful design strategies that prioritize sustainability and cultural relevance, this project stands out as an example of modern architecture grounded in place and purpose. For more insights and detailed exploration of the project's architectural plans, sections, and design ideas, readers are encouraged to delve further into the presentation of this remarkable architectural endeavor.






















