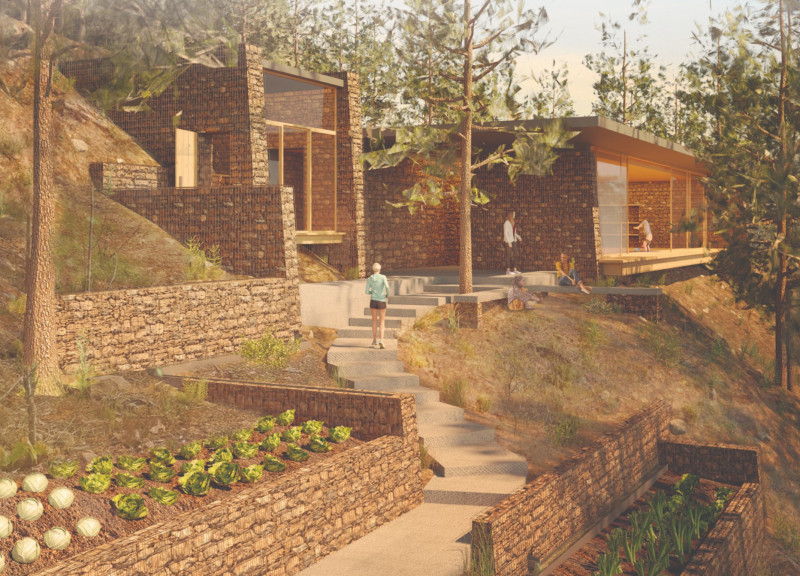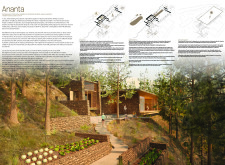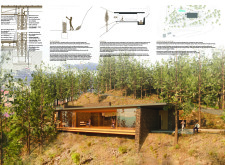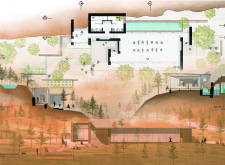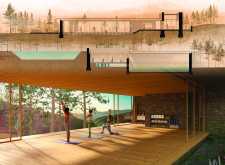5 key facts about this project
The primary function of the project is to serve as a multipurpose facility, designed to accommodate a range of activities while maintaining a harmonious flow between its spaces. The careful organization of interiors allows for flexibility, catering to both dynamic gatherings and tranquil, individual pursuits. The interior layout is characterized by a series of interconnected yet distinct spaces that foster interaction among users while providing moments of privacy. Each area is purposefully articulated to enhance the overall user experience, ensuring that the architectural design remains responsive to various events and functions.
Materiality plays a critical role in the architectural narrative. The project utilizes a palette that includes reinforced concrete, glass, wood, and steel, all thoughtfully selected to ensure durability while enhancing the aesthetic warmth of the design. Reinforced concrete provides a robust structure that upholds both safety and longevity, while expansive glass façades invite natural light, dissolving barriers between indoor and outdoor environments. This allows the architecture to breathe, creating spaces that feel open and connected to nature. The incorporation of wood elements adds a tactile quality, providing visual warmth and an organic touch that contrasts with the rigidity of concrete and steel. Steel, used in the framework, lends structural integrity and flexible design opportunities, enabling innovative architectural expressions.
The design approaches evident in this project highlight a contemporary sensibility that prioritizes sustainability and environmental mindfulness. Elements such as passive solar design, water management systems, and energy-efficient materials underscore an awareness of ecological responsibilities. Green roofs or vertical gardens may have also been integrated, contributing to biodiversity while enhancing the building's thermal performance. These thoughtfully incorporated features reflect a commitment to reducing the environmental impact, potentially informing future architectural practices.
An exploration of the architectural plans reveals a meticulous attention to detail, particularly in the flow of spaces and how they correspond with the rhythms of daily life. The spatial organization not only considers functionality but also the users' interaction with the elements. Transition zones, such as entryways or gathering spaces, are designed to be inviting and serve as social catalysts, reinforcing community connections.
Architectural sections drawn from the project display the vertical dynamics at play, illustrating how light permeates through various levels, thereby creating a vibrant atmosphere throughout the day. These sections are instrumental in understanding how the design concept translates into three-dimensional form, clarifying the relationship between different spaces and their orientations.
The architectural ideas presented through this project encapsulate a vision of modern living intertwined with environmental and cultural affiliations. This emphasis on creating a design that is not only aesthetically appealing but also deeply functional positions it as a forward-thinking initiative in the realm of contemporary architecture.
Readers are encouraged to delve deeper into the full project presentation, where they can examine architectural plans, sections, and design ideas in detail. Understanding these elements will offer invaluable insights into the thoughtful considerations and methodologies that shaped this architectural endeavor. Exploring the nuances of the project can illuminate how architecture can engage with its environment and its community in meaningful ways.


