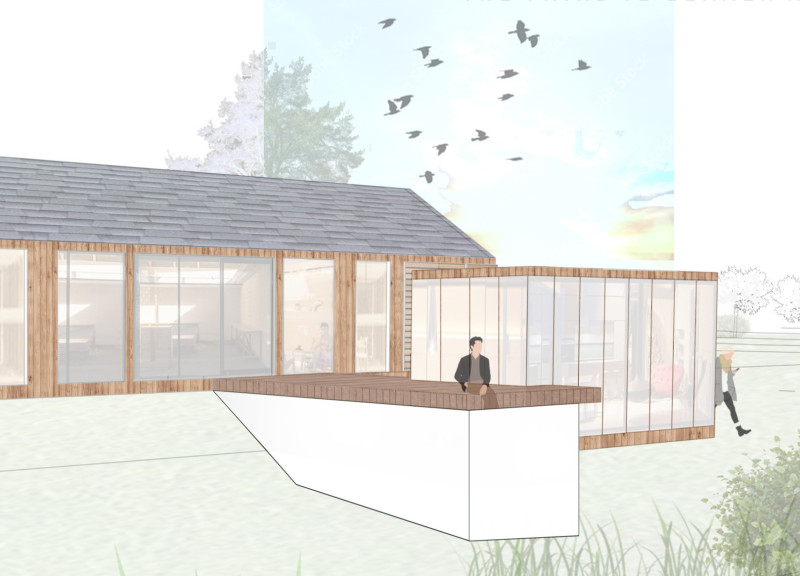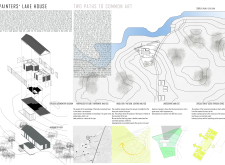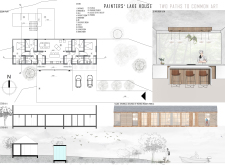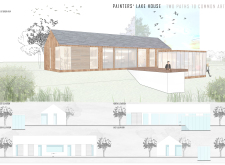5 key facts about this project
The layout includes essential living areas, such as a communal living room, private studios, and outdoor spaces that seamlessly blend with the natural environment. Large windows and strategically placed overhangs enhance the connection between indoors and outdoors, allowing ample natural light while providing panoramic views of the lake and surrounding landscape.
Unique Design Approaches
One of the distinctive aspects of the Painters' Lake House is its use of cantilevered sections, which add visual complexity and expand usable outdoor space. This design choice not only increases the building's aesthetic appeal but also creates shaded areas that encourage outdoor activities. Art studios are integrated into the layout, featuring adjustable lighting to adapt to different artistic needs, ensuring that each space is both functional and inspiring.
The material palette used in the project contributes significantly to its character. A combination of wood, glass, concrete, and steel creates a balanced aesthetic that is both warm and modern. Wooden cladding connects the house to the natural environment, while extensive glass elements ensure that views of the landscape are visible from various angles. The concrete and steel framework provides structural integrity while allowing for bold architectural expressions.
Environmental considerations are also vital. The design incorporates passive solar strategies, optimizing thermal comfort and minimizing energy consumption. The strategic orientation of the building ensures optimal natural lighting throughout the day, reducing reliance on artificial lighting. Additionally, careful landscaping complements the architecture, promoting biodiversity and creating a habitat-like environment that further integrates the project into its setting.
Spatial Organization and Functionality
The Painters' Lake House features a thoughtful spatial organization that enhances its functionality as both a home and a creative space. Communal areas are designed to facilitate gatherings, while private rooms provide sanctuary for individual pursuits. The free-flowing layout encourages movement between spaces, creating an atmosphere conducive to both collaboration and introspection.
Examining the architectural plans, sections, and detailed designs provides deeper insights into how the Painters' Lake House addresses issues of space, light, and materiality. Each of these elements contributes to a harmonious overall experience, showcasing how architecture can enhance the way we live and create.
To explore the architectural designs, plans, and sections of the Painters' Lake House further, readers are encouraged to dive into the project presentation for a comprehensive understanding of this thoughtfully crafted architectural endeavor.

























