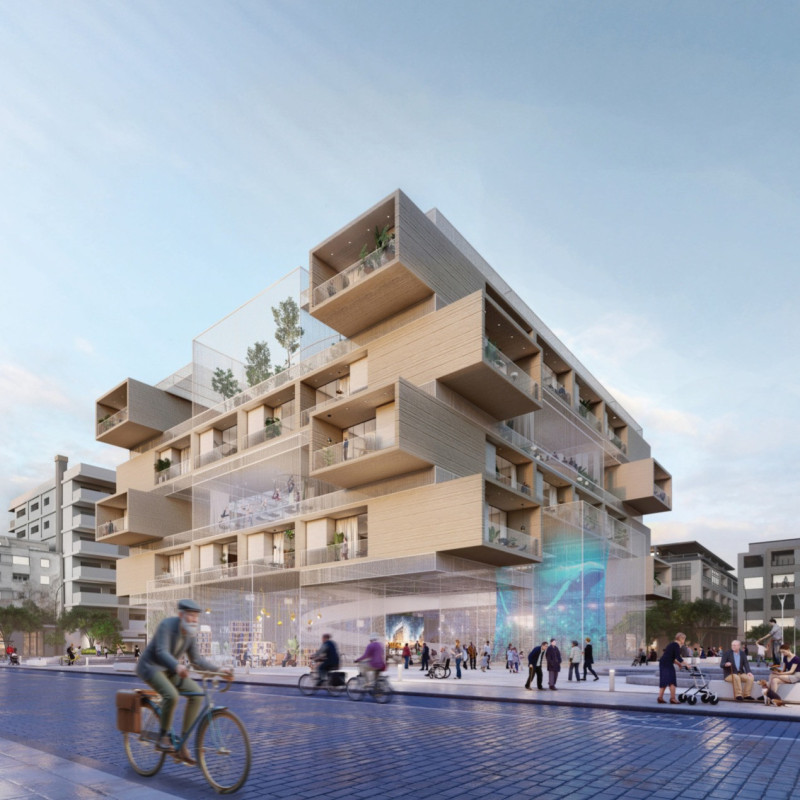5 key facts about this project
At its core, the design emphasizes functionality, catering to the needs of its users while promoting sustainability and environmental stewardship. The layout has been meticulously planned to facilitate fluid movement, with an open-plan concept that encourages collaboration and socialization among visitors. This approach reflects a growing trend in architecture aimed at creating spaces that are not only aesthetically pleasing but also promote well-being and interaction.
One of the most notable aspects of this project is its emphasis on materiality. A selection of local and sustainable materials has been utilized, including concrete, glass, wood, steel, and eco-friendly paints, which collectively enhance the building's durability and aesthetic appeal. The extensive use of large windows and glass façades allows natural light to permeate the interior spaces, establishing a warm and inviting atmosphere. The use of wood throughout the interiors adds a layer of warmth, creating a comfortable environment that counterbalances the more industrial qualities of concrete and steel.
The design incorporates both exterior and interior features that contribute significantly to the overall experience. The exterior is characterized by clean lines and a modern aesthetic, while also integrating elements that pay homage to the local architectural vernacular. Outdoor spaces such as terraces and landscaped areas not only serve as functional extensions of the building but also invite users to engage with nature.
Unique design approaches are evident in the innovative integration of sustainability measures. The project includes advanced energy-efficient systems, such as solar panels and rainwater harvesting, which minimize its ecological footprint. Additionally, considerations for acoustic comfort have informed the design, with thoughtful installation of materials and structures that mitigate noise pollution, thereby enhancing the overall user experience.
The project embodies a holistic understanding of architecture, marrying form and function while responding to the ecological and cultural context of its location. This sensitivity to place is evident in how the building interacts with its environment, incorporating natural elements and promoting a connection to the surrounding landscape. The architectural design serves as a case study in how buildings can operate harmoniously within their environment while fulfilling practical needs.
As you delve deeper into the project, further examination of the architectural plans, sections, and details will provide insights into the intricate thought processes behind the design choices. Exploring these aspects will reveal how this project not only meets the immediate needs of its users but also sets a standard for future designs. For those interested in a comprehensive understanding of contemporary architecture, reviewing the architectural designs and ideas present in this project is an invaluable opportunity.


 Mawari Andres NuÑez Flores,
Mawari Andres NuÑez Flores, 























