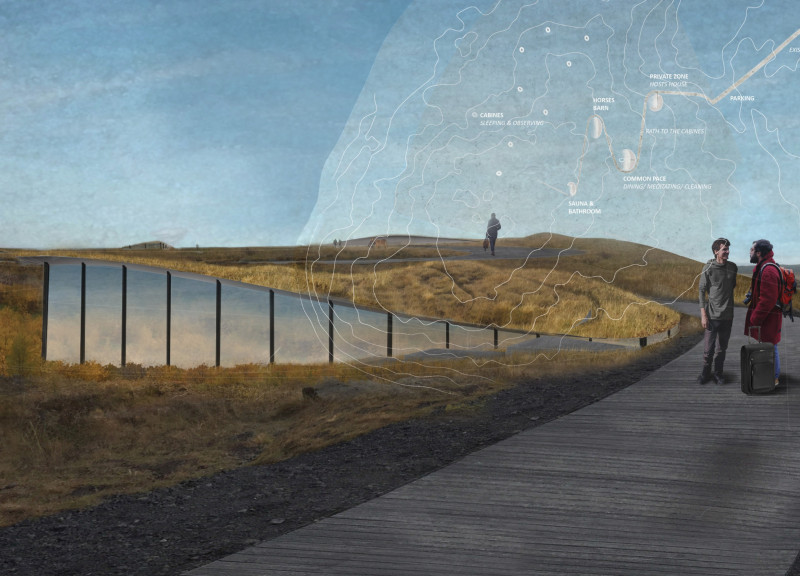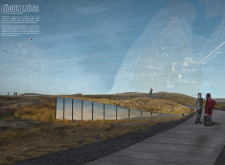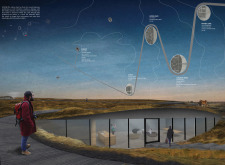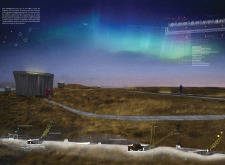5 key facts about this project
At its core, Lögun Ljós represents an exploration of light and landscape, two elements that are inextricably linked in this part of the world. The architectural design focuses on creating spaces that facilitate a deep appreciation for the surrounding wilderness, allowing visitors to immerse themselves in the environment. The project features multiple distinct components, including cozy sleeping cabins, communal areas, and wellness facilities like saunas. Each space is meticulously placed to maximize views of the auroras while minimizing disruption to the natural terrain, ensuring that the architecture feels like a natural extension of the landscape.
The design approach is characterized by a careful selection of materials and a commitment to sustainability, which reflects the ecological sensitivities of the site. The primary materials used in the project include wood, glass, concrete, and green roof systems. Wood is favored for its warmth and connection to traditional construction methods, promoting a sense of comfort and familiarity within the cabins. Glass is strategically utilized to blur the boundaries between the interior spaces and the external landscape, allowing natural light to flood the interiors during the day and offering unobstructed views of the night sky. Concrete, while providing structural integrity, serves as a grounding element that complements the organic nature of the wood and glass.
The layout of the project is thoughtfully considered to enhance functionality. Each cabin is equipped with essential amenities, including showers and toilets, catering to the needs of contemporary travelers. The common areas foster social interaction, encouraging visitors to share experiences and reflections after a night of aurora observation. These communal spaces are designed not only as places for gathering but also as viewpoints that frame the captivating sky.
A distinctive aspect of Lögun Ljós is its innovative approach to the use of artificial light. The project minimizes the introduction of additional lighting sources, allowing the natural luminescence of the Aurora Borealis to dominate the atmosphere. This design choice not only deepens the immersive experience of the natural spectacle but also aligns with the goal of sustainability, reducing energy consumption.
Moreover, adaptive features such as thermal insulation and passive heating are integrated into the design, ensuring comfort during the cold Icelandic winters. The building orientation is meticulously planned to maximize sun exposure, supporting energy efficiency while enhancing the overall visitor experience.
The architecture of Lögun Ljós does more than serve its immediate functional needs; it tells a story of connection, sustainability, and respect for nature. By considering both the climatic conditions and the psychological impact of architecture, the design creates an inviting environment for exploration and reflection.
For those interested in architectural innovation and the interplay of design with nature, the presentation of Lögun Ljós offers a wealth of insight. I encourage you to delve deeper into the architectural plans, sections, and unique architectural elements that illustrate the thoughtful approaches taken throughout this project. Exploring these details will reveal the nuances of design that make Lögun Ljós a noteworthy example of contemporary architecture that prioritizes a symbiotic relationship with its environment.


























