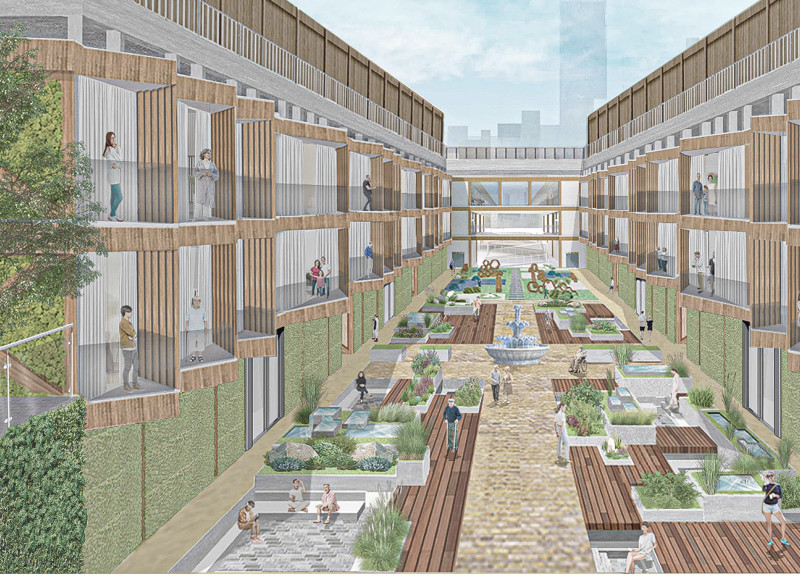5 key facts about this project
At the heart of the design is a commitment to creating spaces that foster interaction and connectivity. The layout promotes fluid movement between indoor and outdoor areas, blurring the lines between the interior environment and the surrounding landscape. This approach not only enhances the user experience but also emphasizes the importance of natural light and ventilation, contributing to an overall sense of well-being.
Materiality plays a significant role in the project design, with a careful selection of materials that echo the regional character while also addressing practical concerns such as durability and maintenance. The primary materials used include reinforced concrete, which provides structural integrity; wood, which adds warmth and a tactile quality to the spaces; glass, strategically placed to maximize views and light; and steel, which supports the modern aesthetic while ensuring longevity. Each material has been chosen not merely for its functional benefits but also for its contribution to the overall ambiance and architectural expression.
The design articulates a series of distinct yet cohesive spaces, each serving a specific function while encouraging collaboration and community engagement. Shared areas are designed to accommodate gatherings and activities, fostering a sense of belonging among users. Private spaces, in turn, provide sanctuary and comfort, achieving a delicate balance between social interaction and personal retreat.
Moreover, the architectural approach taken in this project is notable for its incorporation of passive design strategies, which enhance energy efficiency and minimize the building's ecological footprint. Features such as overhangs and sun shading devices reduce heat gain, while thoughtful orientation ensures that natural light is leveraged effectively throughout the day. Rainwater collection systems and sustainable landscaping further support the project's commitment to environmental responsibility.
Uniquely, the project also reflects an innovative use of technology within the architectural framework. This integration enhances functionality, from smart building systems that optimize energy usage to digital tools that inform users about their environment and the building’s performance. The interplay between tradition and modernity is evident throughout, making the project a rich tapestry of architectural ideas that address contemporary issues while respecting historical contexts.
The architectural details, such as carefully crafted joinery and intricate facades, reveal the level of craftsmanship involved in the project. Each element has been thoughtfully considered, ensuring that the building not only meets practical demands but also captivates the viewer's attention through its subtle sophistication.
As the project unfolds, it invites viewers to explore its architectural plans, sections, and overall design, offering a comprehensive understanding of how each element contributes to its success. By delving into the specifics of this architectural endeavor, one gains insight into the careful deliberation that informs every design choice made. The project stands as a compelling example of how thoughtful architecture can bring a vision to life, enriching the lives of those who inhabit and interact with it. Visitors are encouraged to explore the project further to uncover the full scope of its architectural innovations and ideas.























