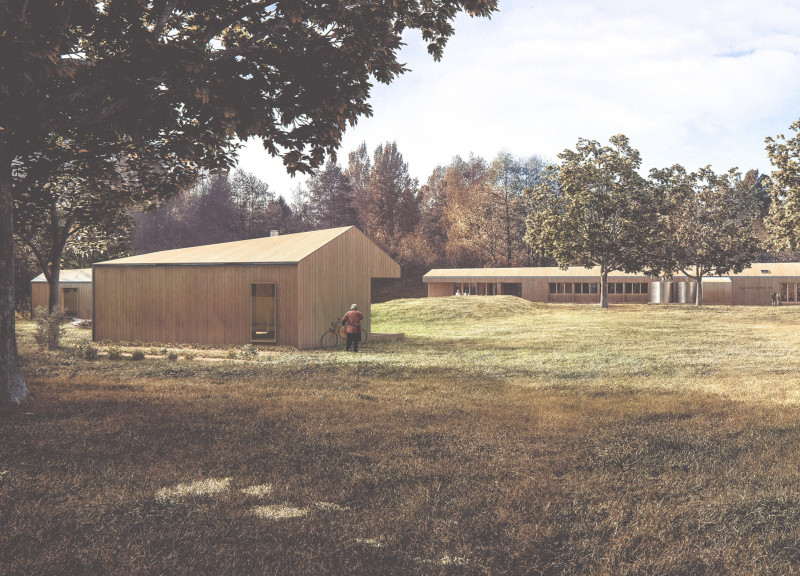5 key facts about this project
At its core, the architecture of the Blue Clay Country Spa features clean lines and simple geometric forms, reflecting the strength and tranquility of its setting. The careful selection of materials further reinforces this connection, with a predominant use of timber enhancing the warmth and inviting nature of the spaces. Natural wood cladding envelops the facades, creating a tactile experience while allowing the building to blend harmoniously into its environment. Extensive use of glass provides unobstructed views of the scenic landscape, enhancing the indoor experience by bringing in natural light and fostering a sense of openness that complements the spa's purpose.
Key areas within the project include a wellness center designed to be an oasis of calm. This space emphasizes natural light through its generous glass panels, allowing visitors to feel as if they are part of the surrounding scenery. The common areas are arranged to promote interaction and socialization, fostering community among guests who seek relaxation and connection. Each therapy room is designed with intimacy in mind, featuring layouts that encourage a serene experience. The architecture's focus on these spaces underscores the spa’s dedication to holistic wellness and personal reflection.
The landscaping of the Blue Clay Country Spa has been meticulously curated to enhance the relationship between the buildings and their natural context. The outdoor environment includes pathways that encourage exploration, connecting different areas of the spa while inviting guests to immerse themselves in the beauty of nature. The incorporation of local plants and natural features, such as ponds, enhances the aesthetic quality and ecological integrity of the site. These elements work in tandem with the architectural design to reinforce the project’s goal of creating a harmonious retreat.
The architectural design employs various unique approaches that distinguish it from typical spa facilities. For instance, the orientation of buildings is strategically planned to optimize solar gain, thereby minimizing energy consumption—a fundamental aspect of sustainable architecture. This concern for sustainability extends beyond passive energy solutions, as the project integrates modern systems such as renewable energy sources and energy-efficient fixtures. By utilizing local resources and materials, the design not only supports the local economy but also minimizes the environmental impact associated with transportation.
The Blue Clay Country Spa serves as a compelling case study in architecture that respects its cultural and historical context while responding to modern wellness demands. The thoughtful integration of landscape, materials, and design philosophy results in an enriching experience for visitors. For those interested in exploring the nuances of this architectural endeavor further, examining the architectural plans, sections, and specific design ideas will provide valuable insights into the comprehensive design approach taken in this remarkable project. This exploration offers an opportunity to appreciate the balance achieved between the built environment and the natural landscape in a space that prioritizes health and community.


























