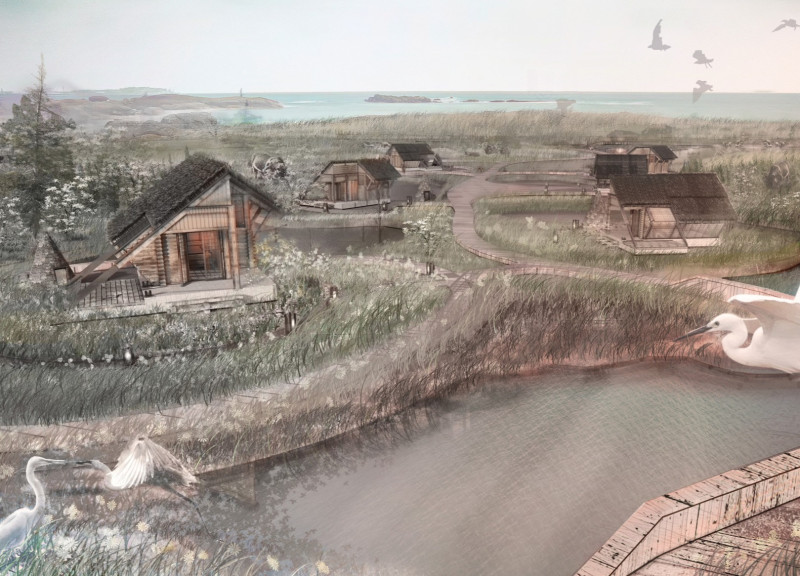5 key facts about this project
At its core, "Baltā Cielava" serves as an engaging retreat for visitors looking to experience the richness of Latvian culture and nature. Its design not only provides essential accommodation features but also integrates communal spaces that encourage social interaction among guests. This is particularly important in today's context where connection, both with nature and people, enhances the vacation experience. The architectural layout consists of multiple cabins arranged along a winding path, which mirrors the gentle flow of the Venta River, allowing for ease of access while maintaining an intimate relationship with the landscape.
The architecture of "Baltā Cielava" reflects a keen understanding of local traditions, incorporating features such as steep roofs and wood facades. The use of these materials is deliberate, adding warmth and a sense of place to the structures. The cabins are designed to maximize natural light through extensive glazing, which not only illuminates the interiors but also frames views of the surrounding natural beauty. The architectural designs emphasize sustainability, using materials that support energy efficiency and environmental harmony.
Key components of the project include the cabins, which offer private accommodations while maintaining a sense of communal living. Each cabin is thoughtfully designed to ensure privacy while providing panoramic views of the river and the landscape. The layout promotes social engagement, with central features such as a sauna, an outdoor barbecue area, and a docking space for water activities further enriching the guest experience. These elements are designed to facilitate relaxation and outdoor engagement, making the most of the scenic location.
One of the unique design approaches within this project is the emphasis on ecological principles. The project employs passive design strategies, effectively utilizing the natural topography to mitigate energy consumption and enhance user comfort. The careful orientation of the buildings allows for optimized sunlight and wind patterns, which are essential for maintaining a pleasant indoor climate throughout the seasons. This consideration highlights the architects' commitment to sustainability while responding to the specific climatic conditions of Latvia.
Further, the project’s design pays homage to Latvian cultural heritage by integrating traditional architectural motifs within a modern context. This fusion ensures that "Baltā Cielava" resonates with local identity while promoting a forward-thinking vision of hospitality and architecture. The approach taken in the design showcases how contemporary architecture can embrace and elevate cultural narratives.
The experience provided by "Baltā Cielava" transcends mere accommodation; it is a narrative woven into the landscape, inviting visitors to explore the depths of Latvian culture and the tranquility of its natural surroundings. The careful integration of architectural plans, sections, and unique design elements contributes to the overall coherence and functionality of the site, making it an exemplary model for future architectural projects targeting tourism and nature conservation.
The attention to detail in every aspect of the design underscores the architects' goal of creating a place that is as much about connection to nature and community as it is about providing a comfortable stay. As such, "Baltā Cielava" stands as a compelling example of how thoughtful architectural design can enhance the visitor experience while respecting and celebrating local traditions and environments.
For those interested in delving deeper into the project’s architecture, including its architectural plans, sections, and overarching design ideas, exploring the presentation of "Baltā Cielava" will offer exciting insights into this carefully crafted initiative.


























