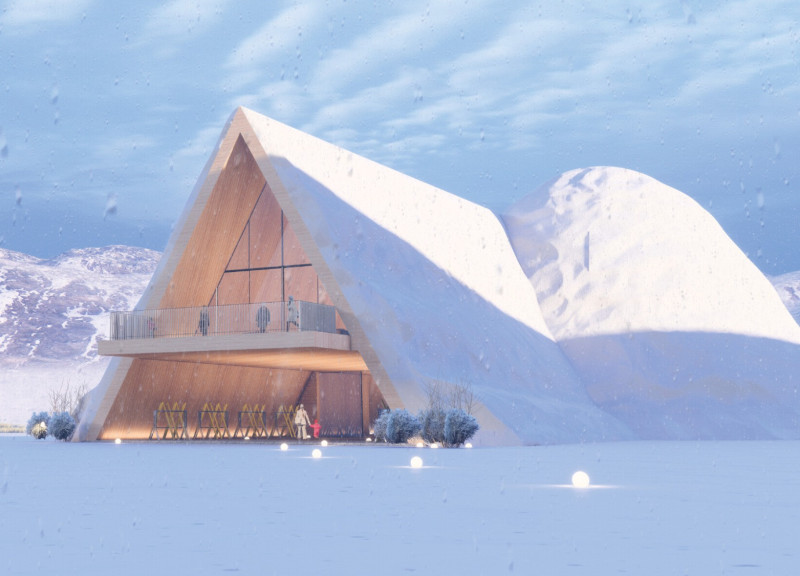5 key facts about this project
The architecture emphasizes a cohesive blend of various materials that resonate with the region's unique characteristics. Concrete forms the backbone of the design, providing structural stability while allowing for sculptural elements that enhance visual interest. Extensive use of glass in the facade fosters a connection between the interior spaces and the external environment, inviting natural light in and creating a sense of openness. The strategic incorporation of steel elements adds to the modernity of the project, contributing to its enduring strength and visual appeal.
Timber, used selectively throughout the design, brings warmth and a human touch, facilitating a balance between the industrial feel of concrete and steel and the organic aspect of natural materials. The inclusion of brick enhances the textural richness of the facade, linking the building to traditional architectural practices while establishing its contemporary identity. Furthermore, the green roof system serves a dual purpose: promoting biodiversity and sustainability while providing much-needed green space for the surrounding community.
Functionally, the project is designed to foster interaction and adaptability. It features open floor plans that invite flexibility, allowing the spaces to serve multiple functions depending on the needs of the community. Landscaped terraces and rooftop gardens not only provide recreational spaces but also serve to extend the living environment outdoors, reinforcing the connection to nature. These multi-use areas are pivotal in realizing the project’s goal of creating a vibrant community hub.
Unique design approaches characterize the project, particularly in how it addresses the climatic conditions of its location. The architects have integrated passive design strategies, enhancing energy efficiency and reducing environmental impact. Natural ventilation and optimal thermal massing are realized through the careful positioning of openings and material choices, demonstrating an understanding of both local climate and sustainable design principles.
As the project stands, it is not merely a structural feat but a reflection of community aspirations and environmental stewardship. It embodies a commitment to fostering social interaction and enhancing the urban fabric through thoughtful architectural ideas and design solutions.
The project not only fulfills practical needs but also enhances the cultural narrative of the region, connecting historical influences with contemporary design language. As you explore this architectural presentation, consider delving into the architectural plans, sections, and designs that reveal the meticulous thought underpinning each aspect of the project. Such examination will provide a deeper understanding of the design intentions, the materials used, and the unique detailing that distinguishes this project within its context.


























