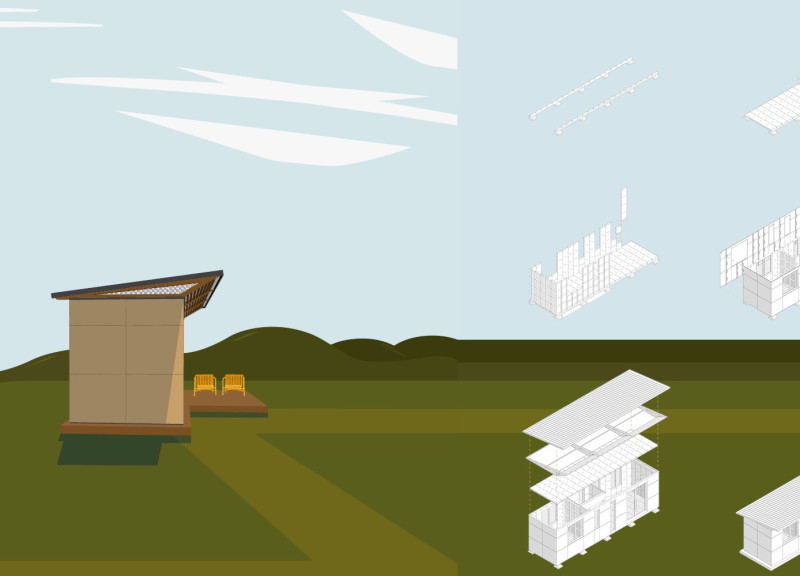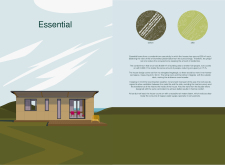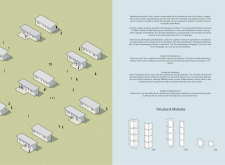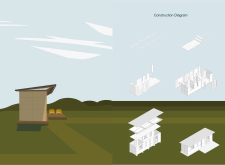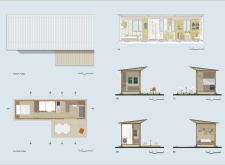5 key facts about this project
Efficient Land Use and Residential Design
One of the most notable aspects of the "Essential" project is its commitment to reducing the land occupied by residences. This reduction promotes increased green space while maintaining adequate accommodations for the community. The design utilizes an elongated rectangular form that enables effective airflow and maximizes natural light throughout the living spaces. Key features include an open living and kitchen area that connects seamlessly to an outdoor deck, enhancing both usability and quality of life for residents.
The building's plan emphasizes modular construction, allowing for standardized components and facilitating rapid assembly and scalability. This method not only reduces costs but also minimizes the environmental impact associated with construction. Attention to detail in structural integrity is evident, as the design incorporates effective ventilation strategies tailored to the local climate. This enhances passive cooling while contributing to energy efficiency.
Sustainable Practices and Material Selection
The project stands out through its strategic choice of materials. The use of concrete for foundational elements ensures durability and stability, while wood is integrated into both exterior and interior walls to enhance energy performance and aesthetic warmth. The roofing system employs metal, recognized for its longevity and lightweight characteristics, complementing the overall structural efficiency. Glass elements are prominently used in windows and doors to foster connections between indoor and outdoor spaces, promoting natural light infiltration and ventilation.
Another unique element of the "Essential" project is its approach to water management. Incorporating rainwater harvesting systems, the design addresses both practical concerns of resource management and environmental sustainability. By reducing reliance on conventional water supply systems, the project effectively mitigates the impacts of heavy rainfall typical in the region, thereby increasing the resilience of the residential community.
Innovative Spatial Organization and Community Engagement
The floor plan of the "Essential" project is tailored to encourage interaction among residents while preserving personal privacy. The intelligent layout organizes living spaces efficiently, facilitating convenient access while supporting a community-oriented lifestyle. The integration of outdoor spaces further allows for social engagement and leisure, reinforcing community bonds that are essential in urban living.
In summary, the "Essential" architectural project epitomizes a thoughtful response to both social and environmental challenges. Its commitment to efficient land use, sustainable practices, and community-focused design underscores the potential for innovative residential architecture in urban settings. For a deeper understanding of the architectural plans, sections, designs, and ideas behind the project, interested readers are encouraged to explore the full project presentation to gain further insights.


