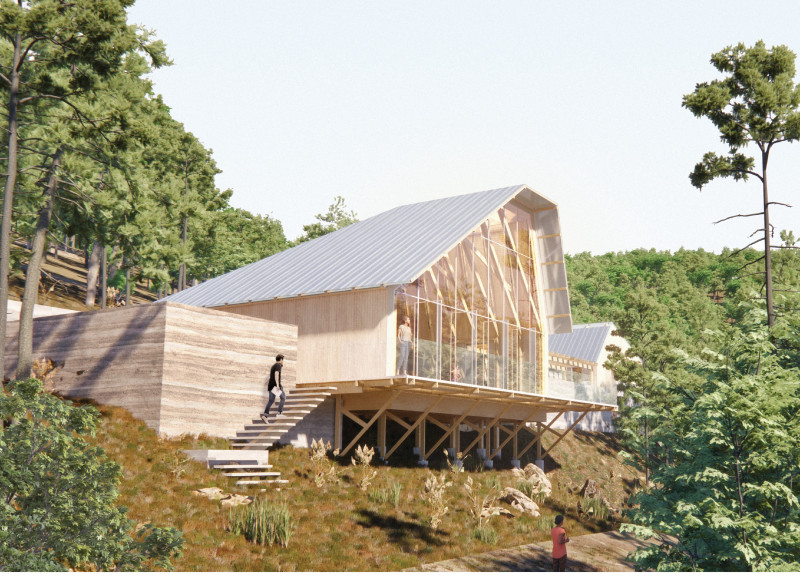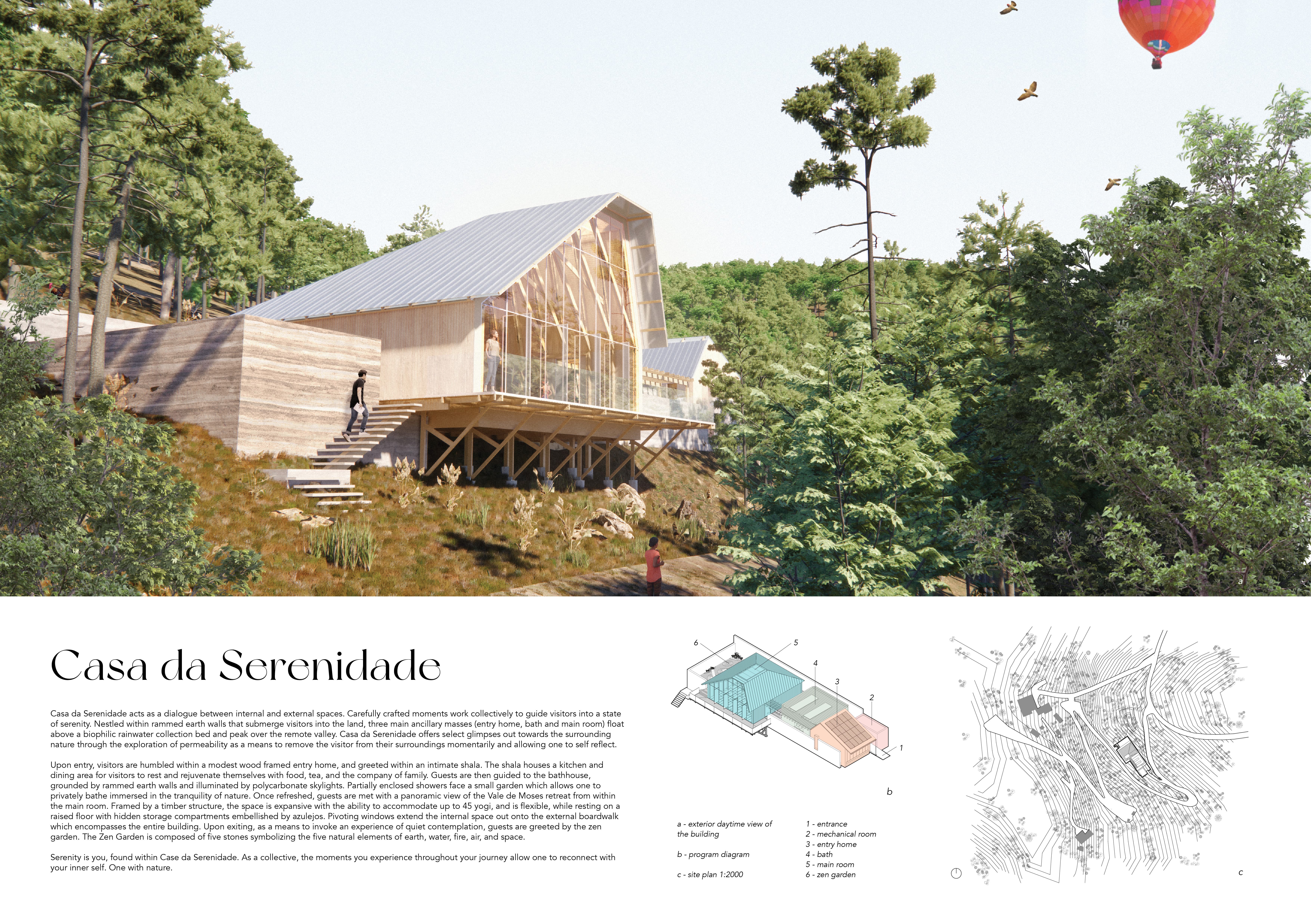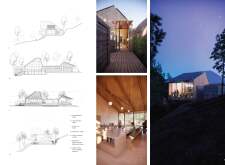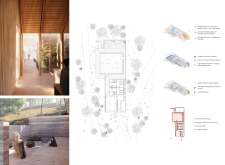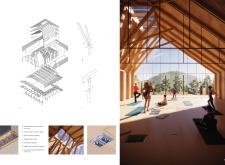5 key facts about this project
At its core, the project focuses on creating an environment that fosters connection—both among individuals and with the surrounding landscape. The design is characterized by clear spatial organization that defines distinct areas for various activities, including communal gathering spaces, private bathing facilities, and serene outdoor gardens. Each of these elements contributes to an overarching sense of calm and reflection, helping to establish a sanctuary away from the busyness of life.
Entering Casa da Serenidade, visitors are greeted by an inviting reception area that smoothly transitions into communal spaces intended for social gatherings. This thoughtful layout encourages interaction and engagement, allowing visitors to immerse themselves in shared experiences while appreciating the beauty of natural light flooding through expansive glass windows. The fluidity of movement throughout the building is enhanced by the careful placement of different functional zones.
One of the hallmark features of the design is its commitment to sustainability and environmental stewardship. The project employs an array of materials that reflect a functional yet aesthetic sensibility. Warm wooden elements are used to infuse comfort and a sense of belonging, while exposed concrete serves as a robust foundation that contributes to the project's overall thermal efficiency. Generous use of glass allows for abundant light and creates uninterrupted views of the picturesque landscape, further blurring the line between indoor and outdoor spaces. Additionally, polycarbonate sheets are incorporated into the design to maximize the penetration of natural light while minimizing energy use.
Unique design approaches are woven into the architecture of Casa da Serenidade, demonstrating a deep understanding of the local landscape and climate. The building features a double-layer roof system that not only enhances passive cooling but also accommodates solar panels to support energy needs. This innovative aspect showcases the commitment to reducing ecological impact while prioritizing comfort and sustainability. The integration of rainwater harvesting systems reflects a responsible approach to resource management, illustrating how architectural design can function harmoniously within an ecological framework.
Another significant aspect of this project is the incorporation of a Zen garden, strategically designed to foster relaxation and encourage a deeper connection with nature. The outdoor spaces not only complement the internal areas but also serve as tranquil retreats where visitors can unwind and reflect. The staggered elevation of the building provides panoramic views of the surrounding hills and forests, allowing guests to engage with the landscape in a meaningful way.
The overall architectural style is characterized by clean lines and an uncluttered aesthetic that conveys elegance without unnecessary embellishments. By focusing on simplicity and functionality, Casa da Serenidade delivers a striking sense of purpose and efficiency. This holistic design approach ensures that every aspect—from materials to spatial organization—works together to create a cohesive living experience.
As you explore the project further, consider diving into the architectural plans, architectural sections, architectural designs, and architectural ideas that make Casa da Serenidade a commendable example of contemporary architecture. Engaging with these elements will provide a deeper insight into the thoughtful processes behind its creation and the intentions that guided its design. This project stands as a reminder of how architecture can facilitate a more profound connection between individuals and their environment, promoting not just functionality but also the well-being of its occupants.


