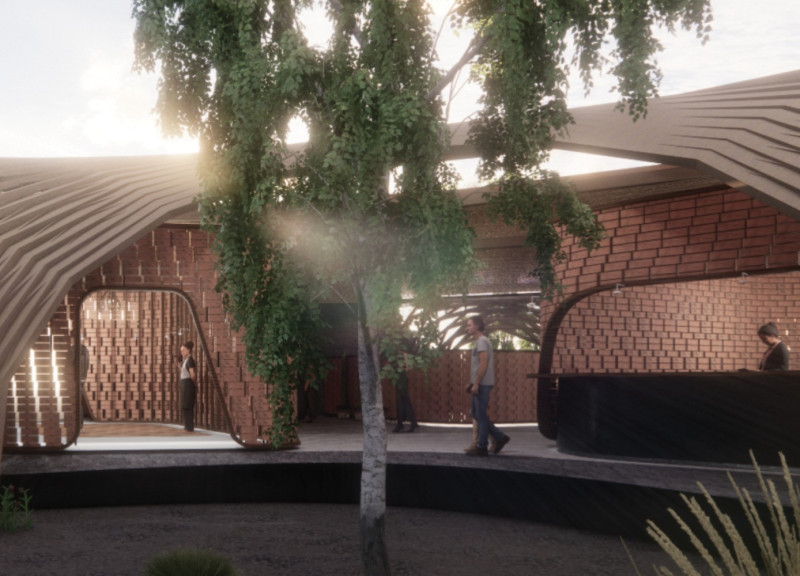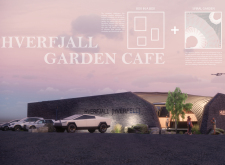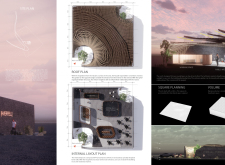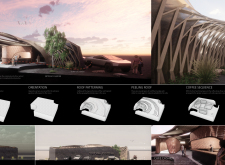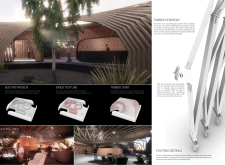5 key facts about this project
The primary function of the cafe is to provide a space for refreshments, relaxation, and social interaction, catering to both hikers and tourists. It features several distinct areas, including a reception zone, washrooms, dedicated seating and working spaces, and public gathering areas. This layout promotes effective circulation and user comfort while enhancing the overall visitor experience in the region.
The architectural design employs a unique approach through several notable features. Firstly, the outer layer of the structure acts as a barrier against the harsh weather conditions common to Iceland, while the inner box serves as the primary functional space. This dual-layering creates an insulated environment, facilitating year-round usability.
Another distinct aspect of the Hverfjall Garden Cafe is the integration of the spiral garden design, which enhances the experiential quality of the space. Gardens situated at the corners of the building offer visitors visual refuge and a connection to the natural surroundings. The landscaping not only serves an aesthetic purpose but also contributes to the functionality of the site by providing areas for outdoor seating and social engagement.
The selection of materials in the project underscores its commitment to sustainability and regional context. Locally sourced timber is utilized for its light weight and aesthetic quality, while custom brick units designed through parametric processes provide necessary insulation and reflect traditional Icelandic craftsmanship. Large glass elements are incorporated to establish visual connections between interior spaces and the landscape, enabling natural light penetration and promoting a sense of openness.
The overall architectural design, through its thoughtful spatial planning and material choices, stands out in its ability to respond to the local climate while fostering a sense of community. The Hverfjall Garden Cafe is not only a functional space but also represents an integration of human activity within the natural environment, encouraging visitors to engage with both the architecture and the landscape.
For a comprehensive understanding of this architectural project, including architectural plans, sections, and designs, readers are encouraged to explore the detailed project presentation for further insights into its unique design and functional attributes.


