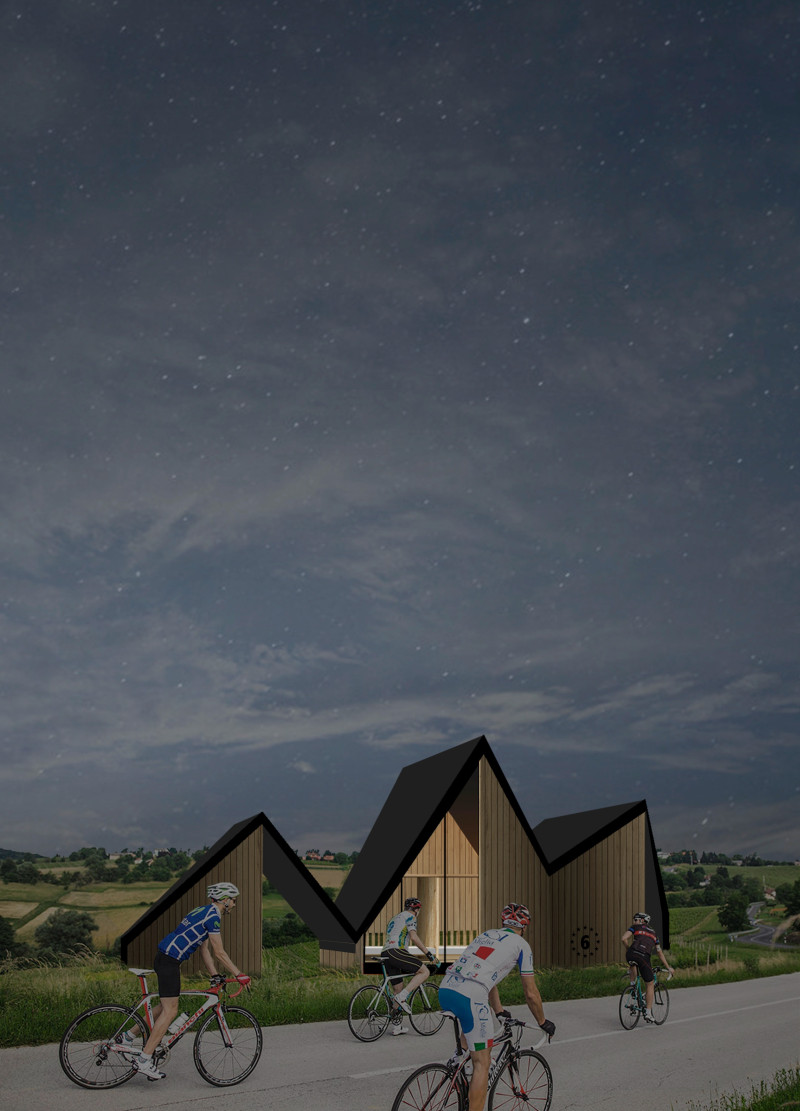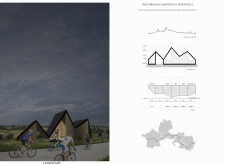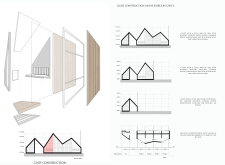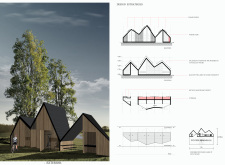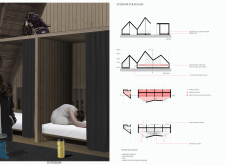5 key facts about this project
At its core, the Eurovelo Pit Stop Cabin serves multiple purposes, including providing shelter, rest areas, and maintenance space for cyclists. The building consists of strategically designed units that reflect the architectural approach of modularity. Each unit is tailored to host private sleeping spaces, sanitary facilities, and bicycle maintenance points, allowing visitors to recharge before continuing their journey. This multifaceted design not only meets the practical requirements of travelers but also fosters a sense of community among users.
The architecture of the cabin exhibits a contemporary aesthetic characterized by angular forms and gabled rooflines. These design elements echo the undulating landscapes explored along the cycling route, offering a visual rhythm that harmonizes with the natural topography. The materiality of the project is a critical aspect of its success. The careful selection of wood paneling for the exterior cladding infuses warmth into the structure, creating a welcoming environment for visitors. In contrast, the use of black cladding adds a modern touch, while asphalt shingles on the roof optimize durability and water resistance. Additionally, expansive glass elements strategically placed throughout the design enhance natural light, aligning the interior ambiance with the beautiful exterior views.
Unique design approaches are evident in various facets of the cabin. One key innovation is the incorporation of sustainability features, such as solar panels and rainwater harvesting systems. These elements not only reduce the building’s ecological footprint but also enhance its self-sufficiency. Natural ventilation is another prominent feature, enabled by the design’s thoughtful openings, which allow for effective airflow, reducing the reliance on mechanical cooling systems.
The layout and organization of the cabin prioritize user experience. Panoramic windows frame the surrounding landscape, creating a seamless connection between the interior and the natural environment. This design choice not only boosts the overall aesthetic but also enhances the mindfulness experience for cyclists. Moreover, integrating technology—such as Wi-Fi and mobile app functionalities—ensures that modern conveniences accompany users while they connect with nature.
The project stands out through its commitment to enhancing the cycling experience. By thoughtfully considering the practical aspects of travel and rest, the design fosters a sense of belonging and encourages social interaction among cyclists. The inclusion of outdoor spaces allows visitors to gather, relax, and share their experiences, further enriching the sense of community fostered by the cabin.
In summary, the Eurovelo Pit Stop Cabin is an architectural example that marries functionality with a thoughtful response to environmental and user needs. Its innovative design approaches, material selection, and commitment to sustainability all contribute to a project that enhances the travel experience for cyclists. For those interested in exploring this project further, an examination of the architectural plans, sections, and design details will provide deeper insights into the careful considerations that shaped this unique creation along the Eurovelo route. Exploring these elements can offer a more comprehensive understanding of the architectural ideas that define the Eurovelo Pit Stop Cabin.


