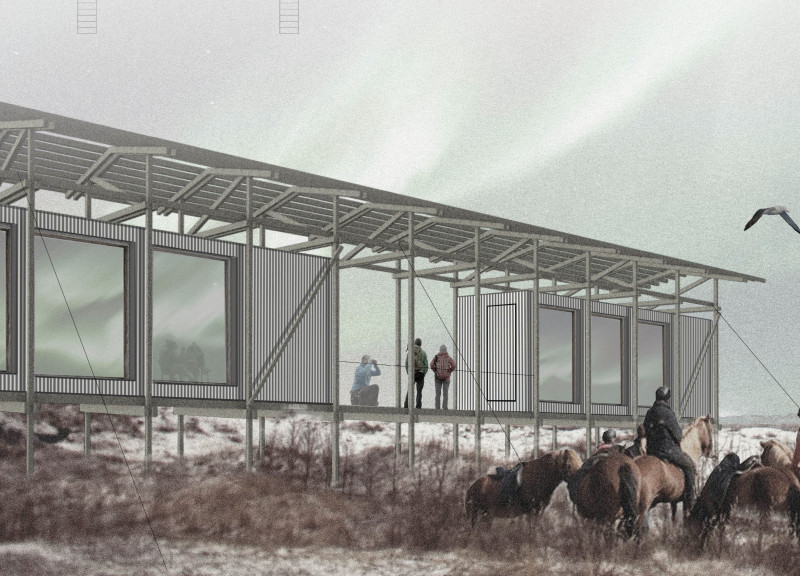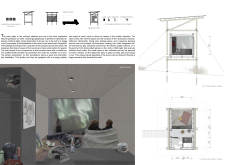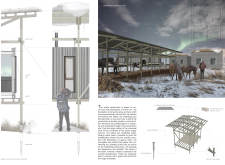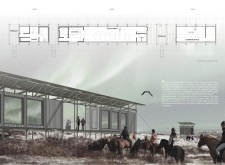5 key facts about this project
This project represents a thoughtful approach to architecture that prioritizes connectivity with nature. The buildings are conceived as retreats that not only serve visitors but also respect and enhance their relationship with the rugged landscape. The layout includes several compact guest houses, strategically positioned to maximize views of the Northern Lights while ensuring every guest has a private yet connected experience. Each structure is designed to provide unobstructed sightlines to the sky, creating a harmonious relationship between the interior space and the surrounding wilderness.
Functionally, the project accommodates multiple guests featuring well-thought-out spaces that prioritize comfort and sustainability. The guest houses include essential amenities such as sleeping areas, kitchenettes, and private bathrooms, catering to the needs of travelers in the area. The compact design allows for efficient use of space, while large glass windows invite the stunning Icelandic landscape into each unit. This design approach ensures that guests can fully engage with the changing light and weather conditions, fostering a deep appreciation for the environment.
A unique aspect of this project is the modular design. Each guest house is conceived as a mobile unit, allowing for flexibility in placement and ease of construction on site. This aspect is particularly relevant given Iceland's diverse terrain and unpredictable weather patterns. Prefabricated wooden components simplify the construction process, ensuring a quick assembly that reduces construction time on-site. Furthermore, the use of durable materials such as corrugated sheeting and timber enhances the buildings' resilience while maintaining an aesthetically appealing exterior that aligns with the local architectural language.
The integration of communal spaces further enhances the design's functionality. Shared areas such as a restaurant and sauna promote social interaction among guests, allowing individuals to come together and share their experiences while still providing opportunities for solitude. These spaces are designed with large windows that provide stunning views of the surrounding landscapes and the skies, ensuring that even common areas reinforce the immersive experience of being in such a unique locale.
One of the architectural ideas presented in this project is the focus on sustainability. By utilizing materials that withstand the harsh Icelandic climate, the design not only ensures durability but also reduces the need for extensive maintenance. Insulation materials are carefully selected to support energy efficiency and enhance guest comfort during the cold months. This commitment to sustainability reflects broader architectural trends that emphasize environmental responsibility while enhancing user experience.
The layout of paths and landscaping is another critical detail. Thoughtfully planned pathways connect the various structures, guiding visitors through the site while minimizing their impact on the natural terrain. The careful grading of the site enhances accessibility and encourages guests to explore the natural beauty of the area.
This architectural project offers a distinctive approach that illustrates the potential for modern design in harmony with the environment. By focusing on guest experiences and a strong connection to nature, it reflects principles that resonate in contemporary architectural thought. For those interested in exploring this project further, reviewing the architectural plans, sections, designs, and the underlying architectural ideas will provide deeper insights into how the project achieves its goals. This approach presents a clear opportunity to engage with architecture that is both functional and intimately connected to the landscape it inhabits.


























