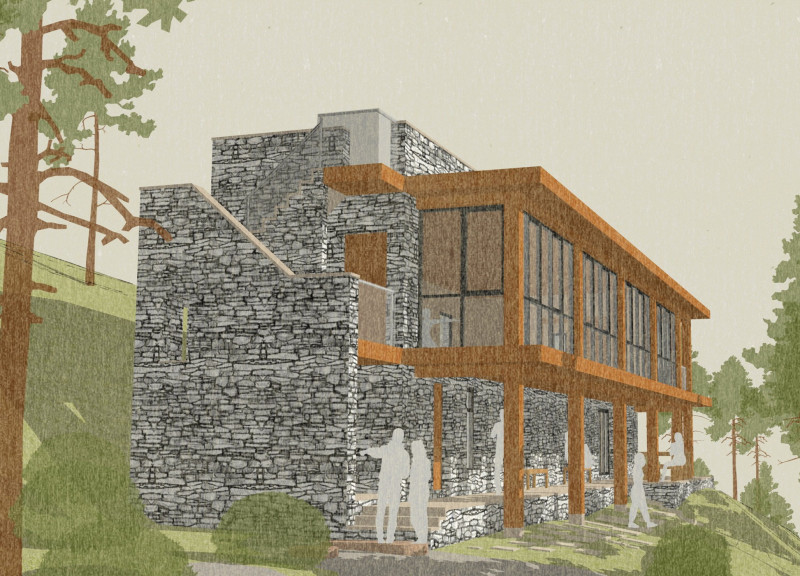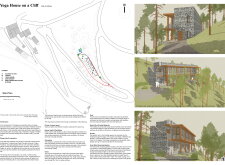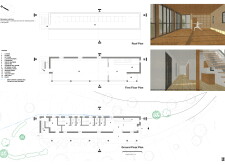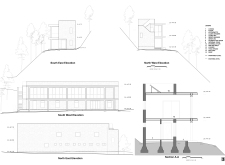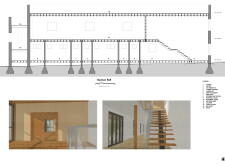5 key facts about this project
The primary function of the Yoga House includes a versatile yoga studio, communal areas for relaxation, and spaces for social interaction. It is designed to cater to individuals seeking rejuvenation through both physical practice and mental serenity. The layout is organized to create a seamless flow between indoor and outdoor areas, allowing inhabitants to immerse themselves fully in the tranquil setting.
Unique Design Approaches
One of the notable aspects of the Yoga House is its integration of traditional architectural elements with contemporary design principles. The structure utilizes a direct relationship with the site, leveraging its topographical features to enhance user experience. This approach minimizes environmental disruption while maximizing natural light and views. The extensive use of large glass panels allows for unobstructed views of the surrounding tall trees and cliffs, reinforcing the connection between the built environment and nature.
Sustainable materials are a cornerstone of this project. The exterior is primarily clad in locally sourced stone, which provides thermal mass and durability, while timber features prominently in structural elements and interior finishes, contributing warmth to the spaces. The sustainable design ethos is further exemplified through the incorporation of grey water recycling systems and rainwater collection mechanisms, ensuring efficient water management.
Architectural Features and Detailing
The layout includes several significant components: the yoga studio, a loggia, and various garden spaces. The yoga studio is designed with an open floor plan to facilitate movement and meditation, enhanced by its panoramic windows. The loggia serves as an entry point, enriching the transition between the outer and inner environments. Additionally, landscaped gardens surrounding the building integrate local flora, maintaining the natural ecosystem while offering spaces for outdoor activities and reflection.
Architectural plans detail the cohesive organization of spaces, while architectural sections illustrate how the building interacts with the site. The design demonstrates a balance of functionality with aesthetic considerations, prioritizing user experience and environmental harmony. The careful selection of materials and structural configuration showcases a commitment to sustainable architecture.
To explore detailed architectural plans, sections, designs, and ideas further, readers are encouraged to review the project presentation for a comprehensive understanding of its design and functional elements.


