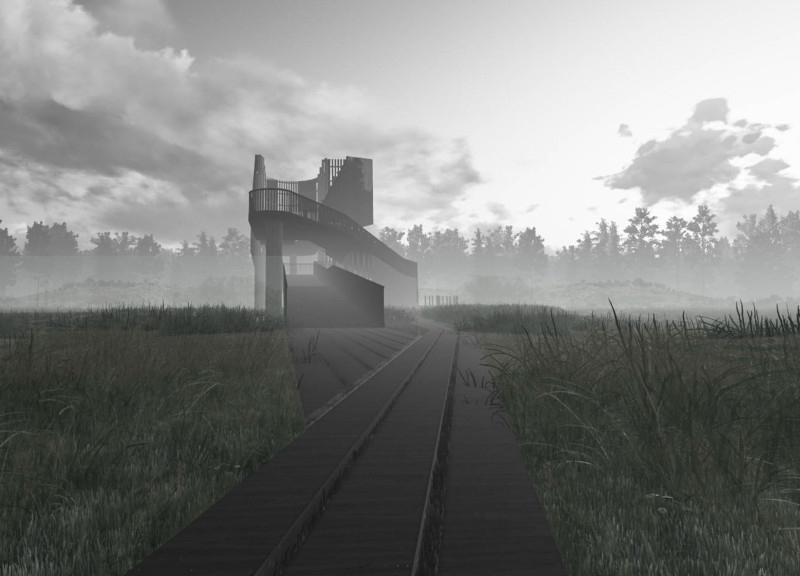5 key facts about this project
The primary function of the observation tower is to enhance the visitor experience within Kemeri National Park, a region celebrated for its rich ecosystem and scenic beauty. By offering multiple levels of observation platforms, the design invites visitors to immerse themselves in the landscape, observe wildlife, and appreciate the intricate details of the environment. As people ascend through the tower, they are encouraged to take their time, reflecting on the journey rather than simply reaching the destination. This approach encourages a deeper connection to the natural surroundings.
The design features several key elements that contribute to both its aesthetic appeal and functionality. The tower’s structure is thoughtfully shaped to mimic natural forms found in the surroundings, creating a seamless transition between the built environment and the landscape. A winding staircase with integrated viewing points allows visitors to ascend while enjoying diverse perspectives of the park. These platforms are strategically positioned at varying heights to frame breathtaking views, establishing a dialogue between the observer and the intricate beauty of the wetlands.
Materiality plays a vital role in the architectural design of the observation tower. The use of sustainably sourced timber creates a warmth that resonates with the surrounding flora, inviting visitors to feel at home in the natural environment. This choice of material not only underlines the tower's commitment to sustainability but also ensures durability against the elements. Concrete is utilized in the foundational structure, providing stability, while metal components add a contemporary touch without overpowering the natural aesthetic. Additionally, the inclusion of large glass panels fosters transparency, allowing natural light to flood the interior and offering uninterrupted views of the landscape.
Unique design approaches distinguish the Kemeri National Park Observation Tower from other observation structures. The architecture prioritizes an immersive experience, with spaces designed for reflection and engagement with nature. Each platform and viewing area is purposefully crafted to encourage visitors to pause and observe the dynamic ecosystem, facilitating an appreciation for the delicate balance of the environment. By integrating elements of the surroundings in both form and function, the design successfully creates a profound relationship between the user and nature.
The architectural forms echo natural growth patterns, creating a visual laneway that leads visitors through a journey of discovery. The tower stands not only as an observation point but also as a learning space that informs visitors about the significance of wetlands and forest ecosystems. This educational aspect adds an enriching layer to the experience, reinforcing the importance of conservation.
Visitors interested in exploring the intricate details of this project can examine various architectural plans and sections that reveal the thoughtful design strategies employed throughout the planning process. The architectural designs highlight how the structure respects its environment while fulfilling its functional requirements. Sustainable architectural ideas are woven into every aspect of the project, providing an excellent reference point for future endeavors in eco-friendly architecture.
For those curious to delve deeper into the architectural nuances of the Kemeri National Park Observation Tower, a thorough examination of its architectural plans and sections is highly encouraged. Understanding the design approaches and material choices in conjunction with the natural landscape will provide a comprehensive insight into this project’s vision and execution.


























