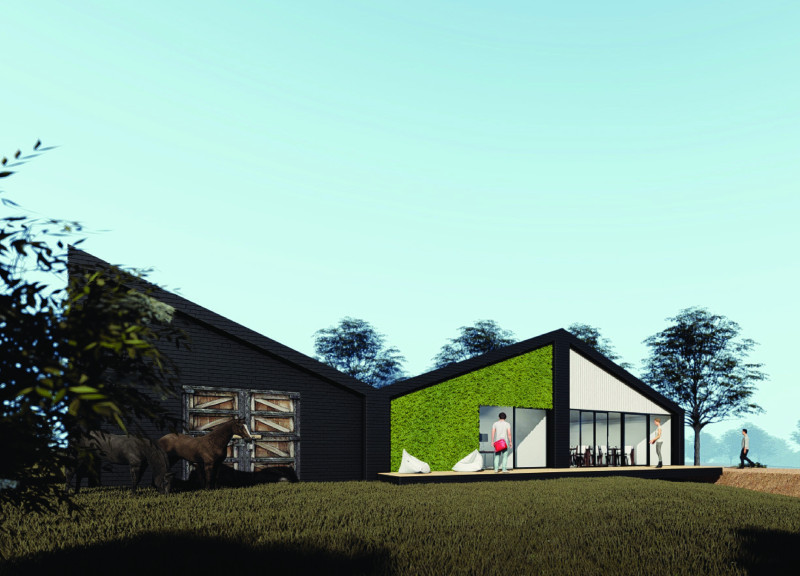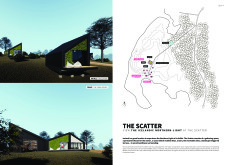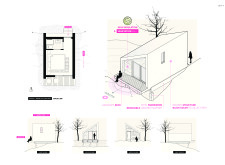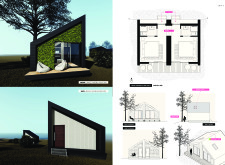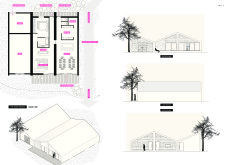5 key facts about this project
### Overview
The Scatter Project is located in Iceland and is designed to provide a unique experience of the Northern Lights. This architectural endeavor aims to create a connection between the natural landscape and the built environment, accommodating both communal gatherings and private retreats. It comprises three houses, a sauna, a barn, and open gathering spaces that promote interaction and reflection in the surrounding nature.
### Spatial Strategy
The layout of the project is strategically organized along a hillside, utilizing varying elevations to optimize views of the landscape. The positioning of the three houses, sauna, and barn is oriented to the south to enhance sunlight exposure, which is significant for energy efficiency and occupant comfort. Each component is designed to foster connectivity and cohabitation while respecting the natural contours of the site.
- **Three Houses**: Designed for privacy, each unit provides comfortable accommodation for multiple guests.
- **Barn**: Functions as a communal space for events and social gatherings, fostering community interaction.
- **Sauna**: Positioned to offer relaxation opportunities while maximizing views of the landscape.
- **Gathering Space**: Central area that includes communal dining facilities, promoting social engagement.
### Materiality
The selection of materials for the project is thoughtfully aligned with the demands of the Icelandic climate, ensuring both aesthetic coherence and practical functionality.
1. **Wood**: Utilized in structural components for its thermal properties and warm aesthetic.
2. **Steel Framework**: Provides robust support and durability against harsh weather conditions.
3. **Concrete**: Used for removable structural supports, allowing design flexibility.
4. **High-Performance Insulation**: Vital for maintaining interior comfort and minimizing energy consumption.
5. **Vegetation Wall**: Enhances insulation and aesthetic richness through integrated greenery.
6. **Black Coloration**: Selected for its visual impact and heat absorption properties, aiding in warmth retention during colder months.
These materials collectively facilitate sustainable building practices while enhancing energy efficiency, contributing to the project’s commitment to environmental responsibility.


