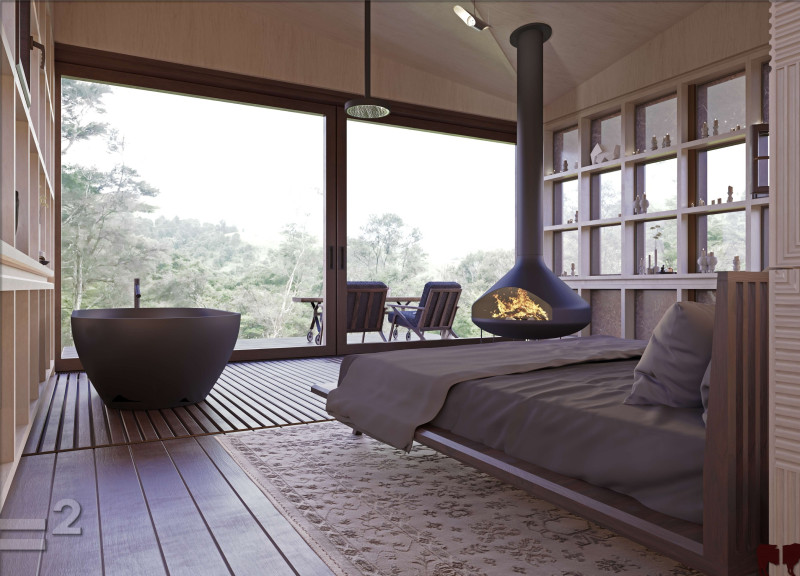5 key facts about this project
The project is characterized by its open-plan design, which enhances the use of space and promotes fluid movement between rooms. The large glass panels serve to create transparency, allowing for ample natural light while offering panoramic views of the outside environment. This feature not only enhances the ambiance of the interiors but also reduces reliance on artificial lighting, contributing to energy efficiency.
Unique Integration with Nature
What sets this project apart from typical residential designs is its focus on seamless integration with nature. The use of large sliding doors connects the living area to an expansive outdoor terrace, blurring the boundaries between indoor and outdoor spaces. This design choice encourages outdoor living and enhances the overall experience of the home.
The selection of materials further underlines this integration. Timber is utilized extensively for flooring and structural elements, providing warmth and a tactile quality that contrasts with more industrial materials. Glass is prominently featured, fostering a visual connection with the environment, while metal elements offer durability and a contemporary edge. Natural stone or textured panels complete the material palette, grounding the design in its ecological context.
Functional Spaces and Architectural Details
The internal arrangement is efficient and purpose-driven, minimizing wasted space while maximizing utility. The living area is designed as a multifunctional hub, furnished with comfortable seating that encourages social interaction. A suspended circular fireplace serves as a central focal point, providing both warmth and architectural interest.
The kitchen and dining area are positioned for ease of access and functionality. The layout promotes workflow, ensuring that culinary activities and social gatherings can occur harmoniously. The design of the bedroom highlights tranquility, with a freestanding bathtub and expansive windows creating a serene retreat.
Each component of the design has been carefully considered to enhance the overall functionality of the home. Key architectural details, such as the elongated eaves and roof overhangs, not only contribute to the aesthetic appeal but also play a critical role in managing solar gain and protecting the home from the elements.
This architectural project invites further exploration. Those interested in understanding the intricacies of the design process are encouraged to review the architectural plans, sections, and specific architectural ideas that define this innovative approach. The presentation provides a comprehensive look at how thoughtful architecture can seamlessly blend functionality and aesthetics while respecting the natural environment.

























