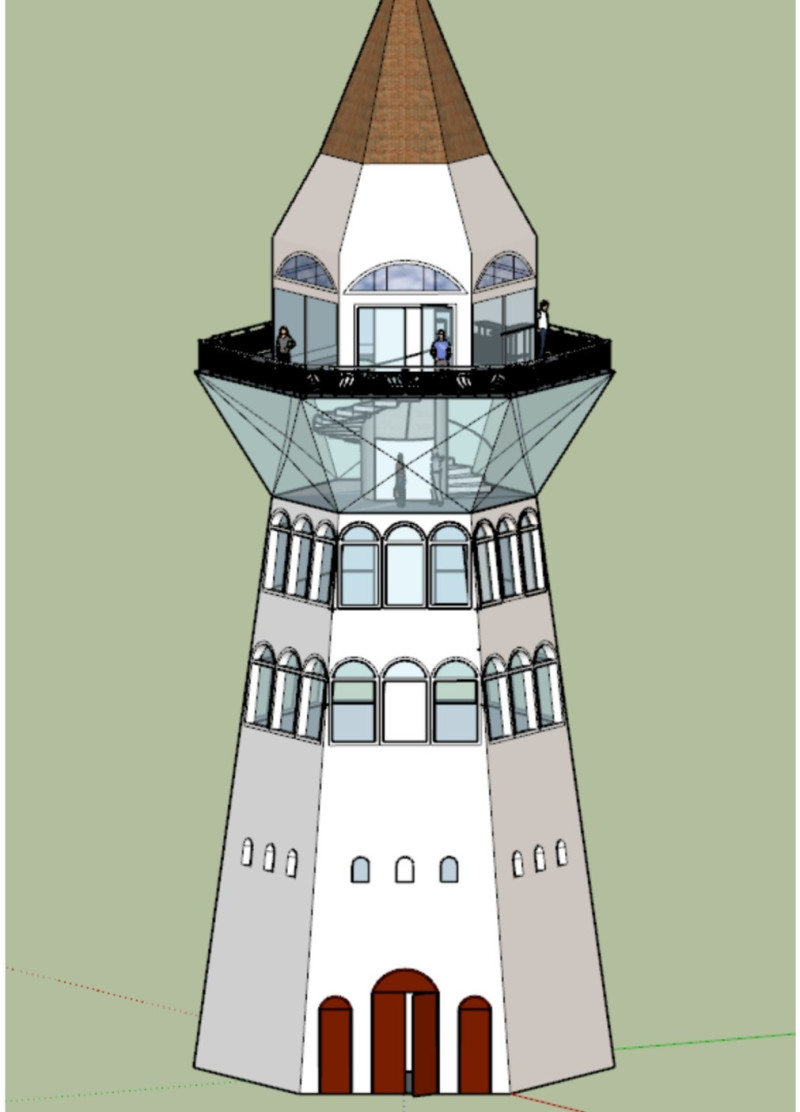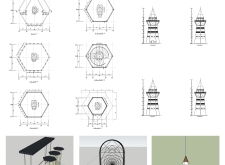5 key facts about this project
The primary function of the Kurši Observation Tower is to provide visitors with panoramic views of the surrounding area, making it an integral part of local tourism and community engagement. Designed with accessibility in mind, the tower invites patrons to ascend through a series of well-planned levels that cater to various activities, from quiet contemplation to social gatherings. Each level of the tower offers unique perspectives of the landscape, engaging visitors with the environment in meaningful ways.
A notable characteristic of the design is its hexagonal form, which supports structural integrity while allowing a flexible arrangement of spaces. This geometry encourages congregation, fostering a sense of community. Strategic placements of large glass panels amplify the connection between interior and exterior spaces, ensuring that natural light permeates the structure. This aesthetic approach not only enhances the visitor experience but also minimizes the boundary separating the users from the captivating landscape outside.
Key components of the tower include a carefully designed spiral staircase, which serves as both a functional route to access different levels and as a visual centerpiece. The materials selected for the construction play a vital role in defining the tower's character. Warm timber elements are used extensively for flooring and structural components, creating a sense of welcome and grounding the building within its natural context. Concrete forms the foundational elements, providing stability, while the metal details, including railings and staircases, introduce a contemporary touch to the design.
Particular attention is paid to the experiential quality of the observation tower. The ground floor features an open-air entrance that seamlessly connects visitors to the exterior environment, while higher levels are designed to accommodate various forms of interaction. The second and third floors include spaces for informal gatherings, encouraging social connectivity among visitors. The fourth floor is designed with seating areas that allow patrons to pause and appreciate their surroundings, enhancing the overall visitor experience. The fifth and uppermost level culminates in a vantage point that offers the best views, underscoring the tower's role as an observation facility.
The Kurši Observation Tower is not only a functional structure but also a cultural landmark that reflects the essence of its geographical context. It serves as a focal point, enhancing local tourism while reinforcing the community's connection to its environment. The project embodies a unique design approach that marries modern architecture with an understanding of local traditions and natural settings. This thoughtful interplay between the built and natural environments, combined with a commitment to user experience, results in an architectural outcome that resonates with visitors.
For those interested in a deeper dive into the architectural plans, sections, and design ideas that underpin this project, exploring the full presentation will provide valuable insights into how the Kurši Observation Tower engages with its landscape while offering an inviting and functional space for community interaction and reflection.























