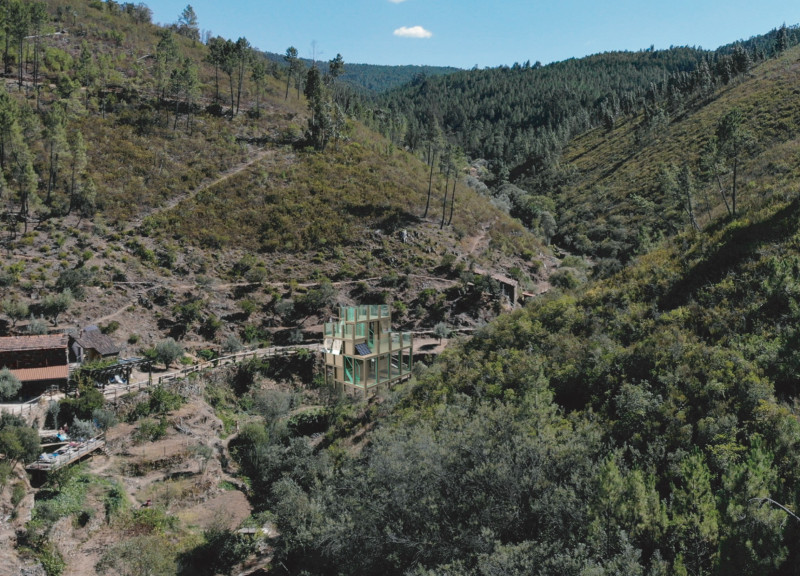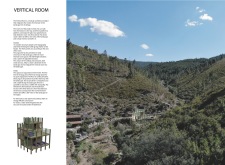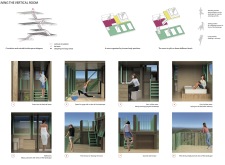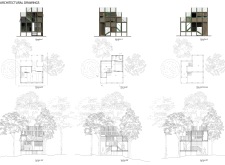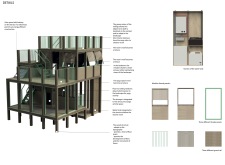5 key facts about this project
The project is organized into three levels, each serving a specific purpose. The ground floor features an open entryway and storage for outdoor equipment, creating a welcoming atmosphere for active users. The second level serves as a relaxation area, designed for mindfulness and leisure, with large windows that invite ample natural light and views of the landscape. The uppermost level provides private quarters, offering an intimate space for solitude and rest, complemented by design elements such as strategically placed shutters that optimize both privacy and scenic views.
Unique Design Approaches
This project employs a modular architectural strategy that emphasizes sustainability and interaction with the environment. One notable feature is the use of extensive glazing, particularly floor-to-ceiling windows, which enhance the spatial experience by creating seamless transitions between interior and exterior spaces. This strategy not only maximizes natural light but also fosters a strong connection to the natural landscape.
The integration of terraces throughout the design creates outdoor spaces that encourage interaction with the environment, providing users with multiple vantage points. The structure's wood material palette reflects a commitment to sustainability, marrying human habitation with the natural context. The use of sustainably sourced timber contributes to both aesthetic warmth and environmental responsibility.
Architectural details such as a central staircase facilitate vertical circulation, reinforcing the project's emphasis on connectivity among different levels. Additionally, solar panel installations on the roof further underscore the project's commitment to energy efficiency, aligning with contemporary sustainability standards.
Sustainability is further enhanced by clever design elements, including integrated water management solutions that promote responsible resource usage. This attention to environmental impact positions the Vertical Room not only as a living space but also as a model for future architectural endeavors focused on ecological harmony.
For further insights into the Vertical Room project, including detailed architectural plans, sections, and design ideas, readers are encouraged to explore the complete project presentation. This will provide a deeper understanding of the innovative architectural choices and functional aspects that define the design.


