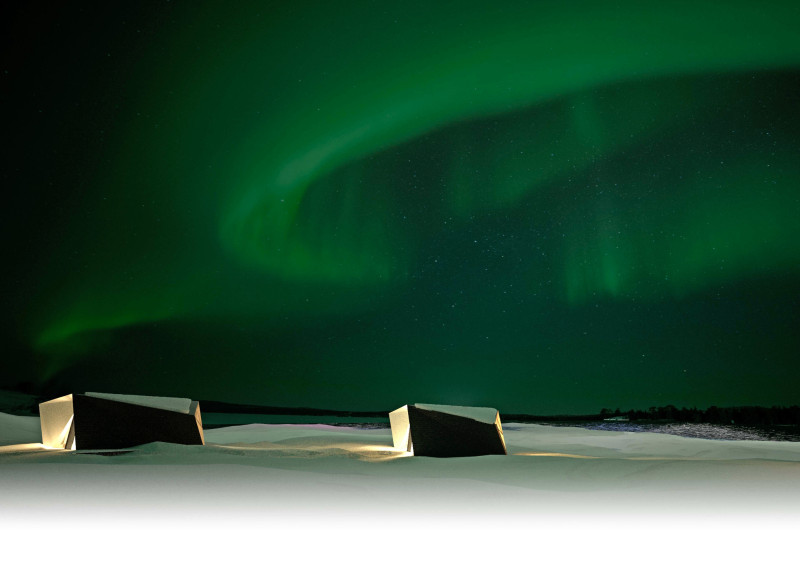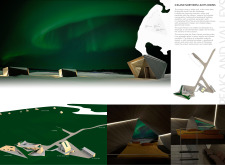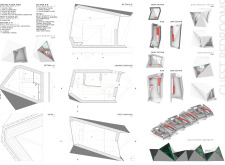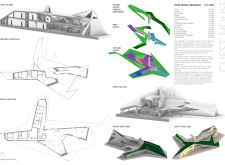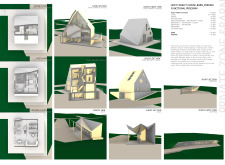5 key facts about this project
Functionally, the project serves as a unique lodging solution where guests can immerse themselves in the natural surroundings. Each aspect of the design is carefully curated to facilitate a strong connection between guests and the natural phenomena that define Iceland, particularly the enchanting display of the Northern Lights. The design integrates aspects of local culture and geography, ensuring that the architecture resonates with its environment while providing comfort and warmth.
The architectural approach taken in this project is characterized by its thoughtful material selection and spatial configuration. Timber serves as a primary structural material, chosen not only for its aesthetic appeal but also for its sustainability characteristics. The use of waterproofing membranes enhances the durability of the buildings against the harsh Icelandic weather conditions. Large glass windows and skylights are strategically placed to offer expansive views of the night sky, allowing guests to experience the magical interplay of light and landscape.
The layout comprises several critical components that work together to create a cohesive and functional architectural narrative. The guest rooms are modular in nature, thoughtfully positioned to minimize disruption to the surrounding landscape while maximizing exposure to breathtaking views. This strategic positioning fosters a sense of isolation and tranquility, allowing guests to appreciate the beauty of their environment in privacy.
The inclusion of the host's private residence adds a communal aspect to the project, blending hospitality with a sense of home. This area features shared living spaces ideal for gatherings and informal interactions, reinforcing a community feel among visitors. Furthermore, the horse barn serves a dual purpose of honoring Icelandic traditions while also providing guests the opportunity to engage with the local culture through direct interaction with horses.
An essential component of the design is its commitment to sustainability. The project employs geothermal heating systems and rainwater harvesting strategies, showcasing a keen awareness of environmental responsibility. These sustainable practices not only reduce the carbon footprint of the architecture but also promote a model of eco-friendly living that can inspire both guests and the local community.
The unique design approaches evident throughout the project reflect a deep respect for the environment and an understanding of the ways architecture can enhance one's experience of nature. The angular geometries and asymmetrical forms adopted in the design resonate with the raw, rugged features of the Icelandic landscape. This thoughtful alignment with natural topographies reinforces the project's aesthetic and functional objectives.
Through its architectural elements, materiality, and commitment to sustainability, the project encapsulates an innovative vision for hospitality in a remote natural setting. The combination of individual guest experiences, communal areas, and traditional practices creates a distinct atmosphere that encourages guests to engage meaningfully with both architecture and nature.
For those interested in a deeper exploration of the architectural design and its many components, including architectural plans, sections, and unique design ideas, further examination of the project's presentation is recommended. Engaging with the detailed insights and elements will illuminate the thoughtful considerations that shaped this significant architectural endeavor.


