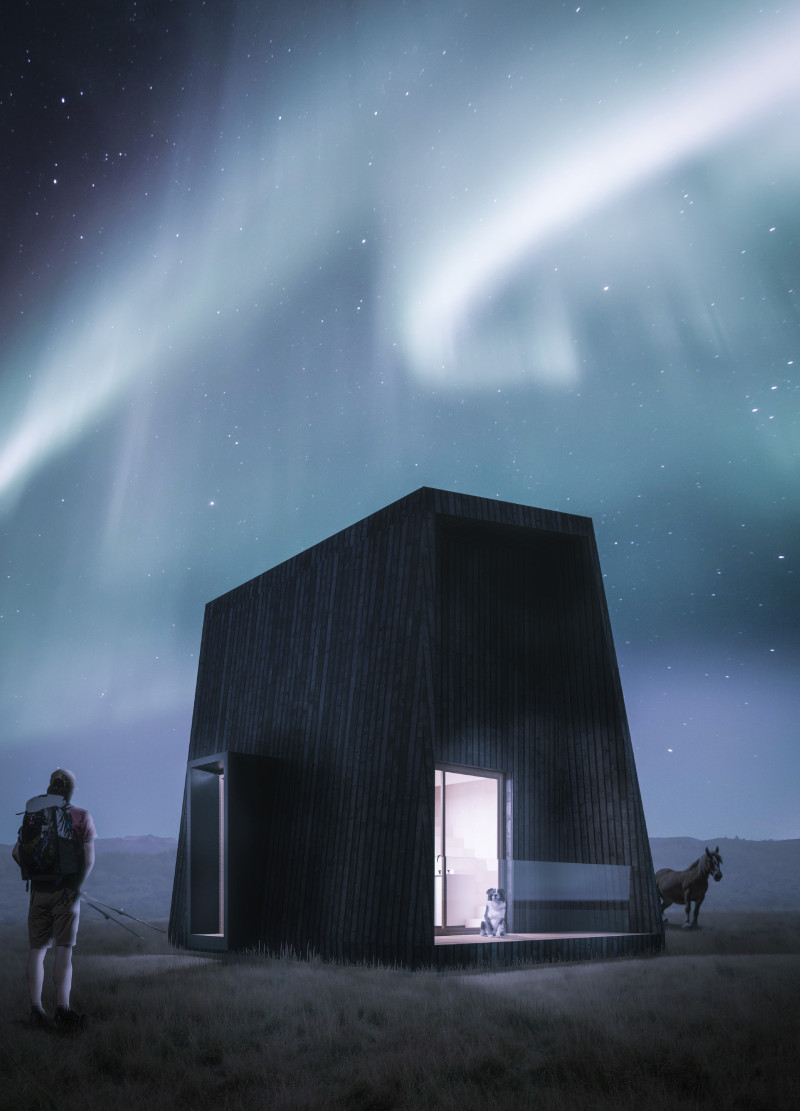5 key facts about this project
At its core, the Lightbox project consists of several small, independent living units that are carefully placed to maximize exposure to the night sky. Each unit functions as a private retreat, allowing guests to experience the natural phenomena of the Aurora Borealis while providing all the comforts of modern living. The design prioritizes a seamless relationship between the interior and the exterior, utilizing large glass panels that frame views of the landscape. The transparency of these surfaces allows for an immersive experience, encouraging guests to engage with the celestial displays above.
Functionally, the project includes not just the individual guest units but also a central host house that fosters social interaction. This communal structure contains shared spaces such as a kitchen, dining area, and wellness facilities, promoting gatherings among guests and enhancing their overall experience. The strategic layout enables guests to enjoy both solitude and community, striking a balance that is often sought in hospitality design.
The architectural design is characterized by its thoughtful approach to materiality. The use of wood for the exterior cladding evokes warmth and harmony with nature, while concrete provides structural durability suited for the unpredictable Icelandic climate. Furthermore, sustainable practices are evident through the inclusion of solar panels and efficient insulation materials, reducing the ecological footprint of the buildings. This emphasis on energy efficiency aligns well with contemporary architectural values, ensuring that the project is as responsible as it is attractive.
An intriguing aspect of the Lightbox project is its cultural resonance. By drawing inspiration from Icelandic folklore related to the Northern Lights, the architecture creates a narrative that connects guests to local traditions. This cultural integration is not only reflective of the site’s unique heritage but also enhances the guest experience, providing a deeper understanding of the natural phenomena they are witnessing.
The design also demonstrates modular flexibility, allowing the units to accommodate varying numbers of guests. This adaptability means that the project can cater to different group sizes or individual needs, making it a versatile option for different types of visitors. The careful consideration of space usage is apparent throughout the design, as every square meter is optimized for both function and aesthetic appeal.
The Lightbox project offers an opportunity for exploration and reflection, inviting guests to engage with their surroundings in a tranquil and contemplative manner. The architectural choices made in the design not only serve practical purposes but also enhance the overall experience of being immersed in Iceland’s breathtaking environment. For readers interested in a deeper dive into the project, examining the architectural plans, sections, and various design elements will provide further insights into the thoughtful and innovative ideas that shaped this unique accommodation.


























