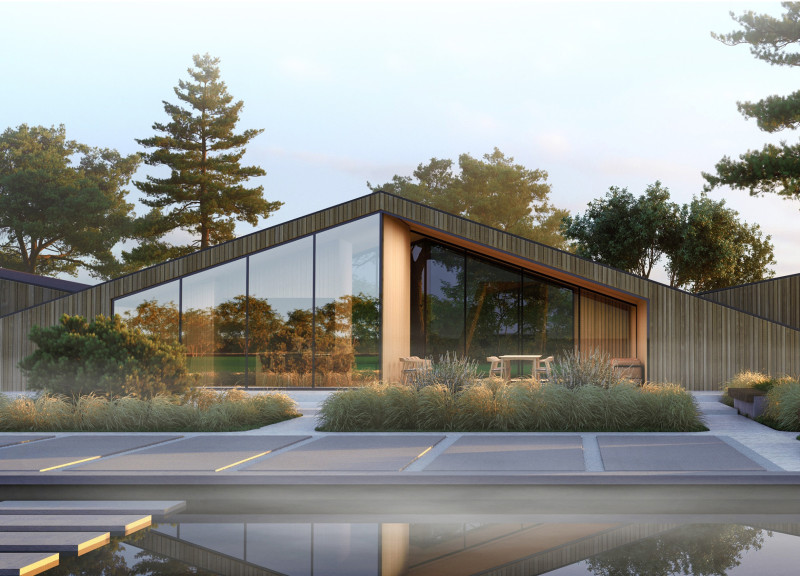5 key facts about this project
At its core, the project serves as a sanctuary that encourages artistic expression and individual contemplation. The architecture promotes both communal interaction and personal retreat, carefully balancing private and shared spaces. The design emphasizes a fluid connection between indoors and outdoors, allowing occupants to fully engage with the tranquil environment that characterizes the site. The spatial organization reflects a keen sensitivity to human experience, supporting activities that range from quiet reflection to social gatherings.
The architectural elements of the project are rooted in simplicity and functionality. The layout consists of a main building surrounded by smaller, private structures that facilitate different living situations. The central communal areas include a lounge, dining facilities, and versatile exhibition spaces, all thoughtfully designed for ease of movement and interaction among users. Each housing unit is equipped with essential amenities while maintaining a sense of privacy, ensuring that residents can retreat into their personal spaces whenever desired.
In terms of materials, the project employs a palette that enhances its connection to the natural landscape. Wood serves as a primary element, providing warmth and inviting aesthetics while allowing the structures to blend seamlessly with the environment. Extensive use of glass further enhances this integration, allowing natural light to permeate the interiors and providing panoramic views of the beautiful Latvian countryside. Concrete is also strategically used in the foundations, imparting durability and a solid structural base that withstands the region’s varied climate.
What sets this project apart is its unique approach to sustainability and energy efficiency. The design integrates renewable energy solutions such as solar panels and wind turbines, demonstrating a commitment to reducing environmental impact. The thoughtful incorporation of large south-facing windows not only ensures passive solar heating but also contributes to the overall aesthetic appeal of the project, emphasizing transparency and openness.
The roof design exemplifies a clean and modern aesthetic characterized by smooth lines and efficient rainwater management systems. This feature not only serves practical purposes but also adds to the overall architectural language of the buildings, creating a coherent visual identity throughout the site.
Water plays a significant role in the project, with small ponds thoughtfully placed adjacent to the housing units. These elements contribute both to the landscape's beauty and functionality, serving as resources for irrigation and ecological balance while enhancing biodiversity in the surrounding area.
In conclusion, “The Spirit of Poetry” represents a refined expression of architecture that embraces its natural context while addressing the functional and emotional needs of its residents. This project stands as a testament to thoughtful design that prioritizes community, environmental stewardship, and individual well-being. For those interested in exploring its full potential, a deeper dive into the architectural plans, sections, designs, and innovative ideas will provide additional insights into this remarkable endeavor. Engaging with these elements will further illuminate the intentions behind the design and the unique attributes that define this architectural project.


























