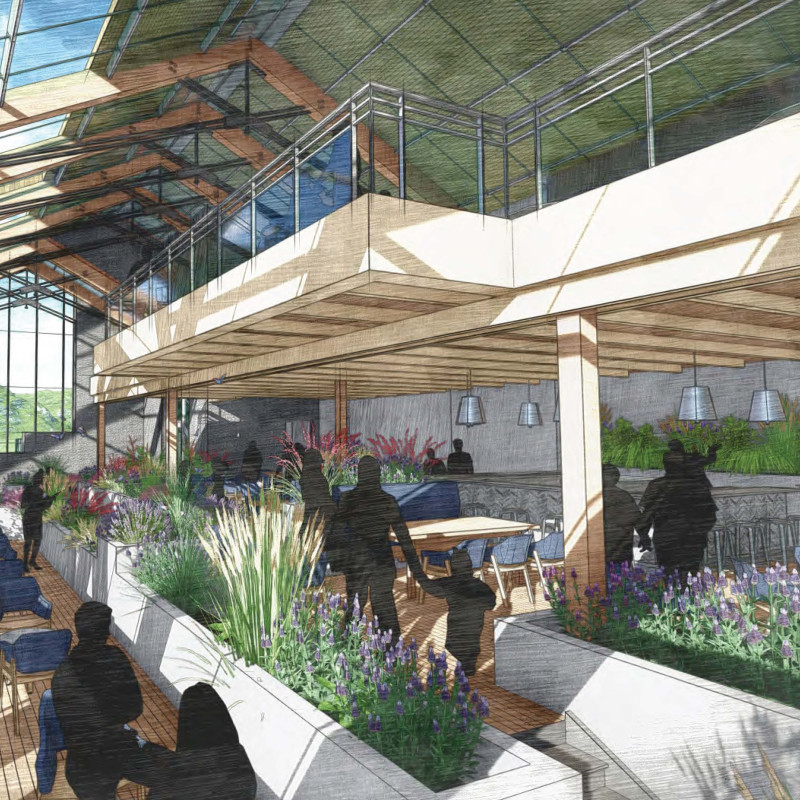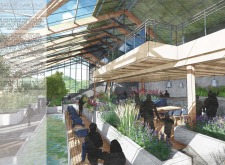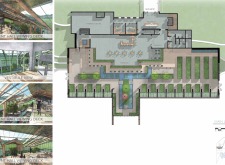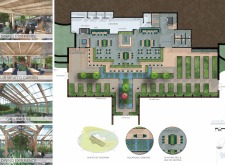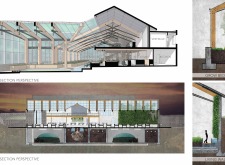5 key facts about this project
At its core, the project represents a commitment to fostering connections—between people, between food and its sources, and between the built environment and nature. The architectural design invites visitors to engage not only in the consumption of food but also in the processes involved in growing and preparing it. This emphasis on interaction is foundational to the project's ethos, reinforcing the significance of communal experiences centered around food.
The architectural design features several key components that contribute to its overall functionality. The event hall acts as the heart of the project, with expansive windows that offer sweeping views of the surrounding gardens and landscapes. This area is designed to host gatherings, workshops, and culinary showcases, allowing for a flexible space that can adapt to various activities. Adjacent to this, the kitchen area is both a teaching space and a culinary hub, encouraging participants to explore cooking and learn about nutrition through hands-on experiences.
The greenhouse is another vital part of the VogaFjos Gardens project. It serves not only as a place for growing fresh produce but also as a living laboratory where visitors can learn about sustainable agricultural practices, including aquaponics. This integration of innovative farming techniques highlights the project's commitment to environmental stewardship and educates visitors on how food can be produced sustainably and responsibly.
One of the unique design approaches evident in VogaFjos Gardens is its focus on materiality. The project utilizes a variety of materials that enhance both aesthetic appeal and sustainability. Large glass panels are prominently featured, maximizing natural light and creating a lively atmosphere that blurs the boundaries between indoor and outdoor spaces. The use of exposed timber provides warmth and texture, while concrete elements contribute to the overall structural integrity, demonstrating an appreciation for durability. Natural stone accents add visual interest, serving as both functional elements and design features throughout the landscape.
Additionally, the project's commitment to agricultural education is exemplified by its incorporation of a living wall, which acts as a vertical garden integrated into the architecture. This feature not only enhances biodiversity but also serves to improve air quality while creating a visually striking element that engages visitors. The design of communal gathering spaces encourages social interaction, inviting individuals to come together and participate in shared experiences, further enhancing the community's connection to the project.
The thoughtful orientation of the building, alongside its use of passive solar strategies, highlights the project's sensitivity to its environment. Elements such as roof overhangs help to regulate temperature and facilitate energy efficiency, making VogaFjos Gardens not just a place for culinary exploration but also a model of sustainable design.
VogaFjos Gardens stands as an example of how architecture can serve as a conduit for education, community, and environmental responsibility. By creating a space that promotes a deeper understanding of food, togetherness, and sustainability, the project embodies meaningful architectural ideas that resonate with modern societal needs. For those interested in exploring the full scope of this architectural initiative, including architectural plans and sections, please take a moment to delve into the project presentation for a more comprehensive understanding of its design and impact.


