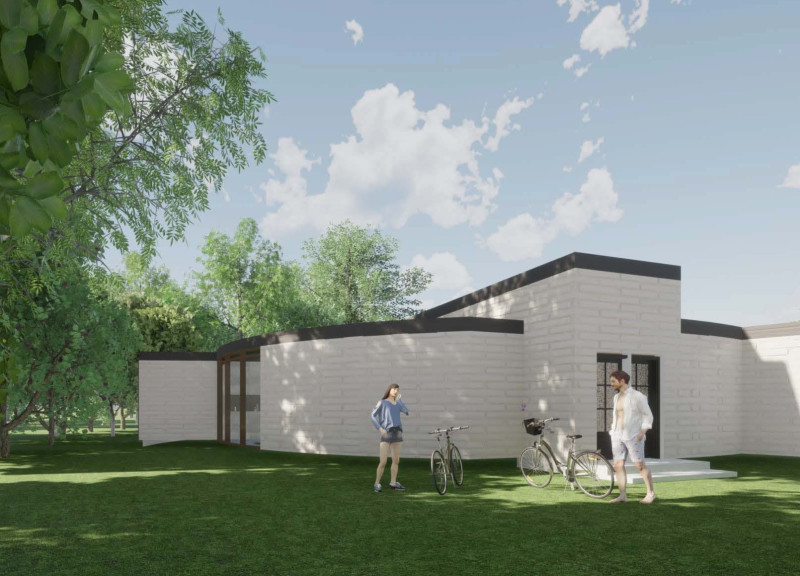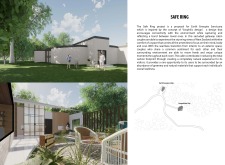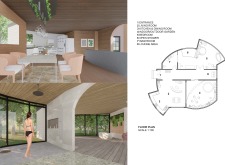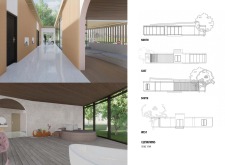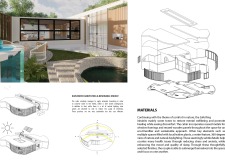5 key facts about this project
At its core, the project represents the intersection of sustainable design and biophilic principles. It serves as a residential getaway, allowing visitors to disconnect from the hustle of daily life and reconnect with themselves and their loved ones in a serene environment. The design emphasizes communal experiences without sacrificing privacy, showcasing a series of interconnected spaces that encourage interaction while offering individual retreats.
The architectural design features a harmonious blend of curved and angular forms, articulating visual fluidity that mirrors the organic shapes found in nature. This unique design approach not only captivates the eye but also enhances functionality by guiding movement throughout the various living areas. Large glass walls dominate the facade, inviting natural light to permeate the interior and providing unobstructed views of the lush landscape. This element emphasizes the relationship between indoor and outdoor spaces, creating an environment that feels expansive and open.
Inside, the layout emphasizes a central flow that organizes the common and private areas effectively. The living room, kitchen, and dining spaces are oriented towards an indoor/outdoor garden, which acts as a focal point of interaction and serenity. This garden seamlessly integrates with the structure, allowing residents to enjoy the outdoors from the comfort of their living spaces. Private bedrooms incorporate en-suite bathrooms with open showers, offering a personal sanctuary while still maintaining a connection to nature.
Material selection within the project reflects a commitment to sustainability and design integrity. The use of reused metals in window frames enhances not only durability but also aligns with environmentally responsible practices. Wooden panels throughout the interior create a warm, inviting atmosphere, while expansive glass sections maximize natural light. Stones are utilized in the landscaping, grounding the architecture within its context and providing a tactile, natural element that complements the overall design. The project promotes sustainability through initiatives such as rainwater harvesting and the installation of solar panels, reinforcing its commitment to ecological responsibility.
What sets the Safe Ring project apart is its deliberate focus on wellness through architectural design. The incorporation of green elements, such as indoor plants and outdoor amenities, contributes positively to health and well-being. Thoughtful attention to sightlines and natural light enhances the mood of the spaces, creating an inviting atmosphere that encourages relaxation and connection. Additionally, the ability to engage with various outdoor spaces, from tranquil gardens to inviting pools, fosters a sense of exploration and playfulness within the project.
As you navigate the intricacies of the Safe Ring architectural design, you will discover how each element contributes to a cohesive experience centered on comfort, connectivity, and sustainability. The project celebrates the essence of living harmoniously within nature while providing modern-day amenities that cater to the needs of its inhabitants. For those interested in exploring the details further, reviewing the architectural plans, architectural sections, and architectural designs will offer insights into the thoughtful ideas that shaped this innovative retreat.


