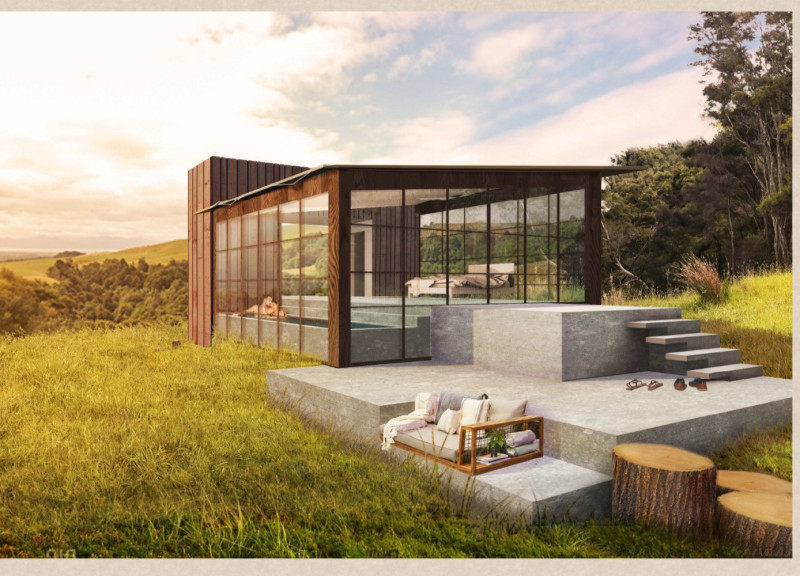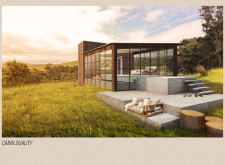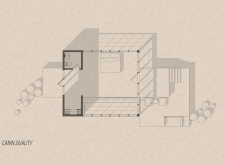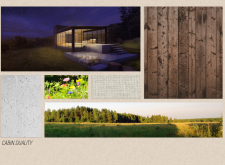5 key facts about this project
At its core, the Cabin Duality conveys a design philosophy that values simplicity while embracing complexity through its structural layout and material selection. The architecture is characterized by an open floor plan that promotes fluidity between indoor and outdoor spaces. Large glass panels form a significant part of the façade, allowing natural light to flood into the interior, creating a bright and airy atmosphere. This emphasis on transparency not only connects occupants with the surrounding landscape but also engages them in the ever-changing dynamics of light and shadow throughout the day.
The materials chosen for the project are both functional and symbolic. Reinforced concrete provides a solid foundation while contributing to the overall modern aesthetic. Wood cladding offers warmth and comfort, a stark contrast to the coolness of glass and concrete. The use of weathered wood on the exterior speaks to sustainability and a respect for local resources, imbuing the cabin with a sense of place. The different materials are carefully combined, showcasing the balance between natural elements and contemporary design, which is a hallmark of effective architecture.
Key components of the Cabin Duality include a spacious living area that flows into a generous outdoor deck, blurring the lines between inside and outside. This layout is designed with social interaction in mind, allowing family and friends to engage with each other while enjoying nature. The kitchen, adjacent to this main area, is contemporary yet offers a rustic charm with its wooden finishes. Attention to detail is evident in the craftsmanship of cabinetry and fixtures, which are functional while enhancing the overall aesthetic appeal.
The project also considers personal retreat spaces, as seen in the thoughtfully designed bedrooms that emphasize tranquility. Each bedroom is positioned to maximize views of the landscape, fostering a peaceful atmosphere that encourages reflection and relaxation. The compact yet stylish bathroom serves its purpose without compromising the overall design integrity and aesthetic of the cabin.
Unique design approaches in the Cabin Duality extend beyond the physical structure; the integration of outdoor living spaces is a key aspect of this project. The outdoor lounge area, complete with seating and a fire pit, provides a setting for communal gatherings as well as quiet contemplation. The careful landscaping complements the architecture, integrating pathways and planting to enhance the experience of the outdoors.
This project stands out for its commitment to sustainable architectural practices. Features such as energy-efficient design choices and environmentally sensitive construction emphasize the importance of reducing ecological footprints while enhancing the local environment. This consideration not only speaks to contemporary architectural trends but also serves as a practical model for future building projects in similar rural settings.
Overall, the Cabin Duality project embodies a modern perspective on architecture that values the relationship between people and their surroundings. It presents a clear vision of how design can facilitate a harmonious coexistence with nature while meeting the practical needs of its occupants. For those interested in exploring the architectural plans, sections, and detailed designs that illustrate these concepts further, an in-depth visit to the project presentation is encouraged. By doing so, readers can gain deeper insights into the architectural ideas that inform this thoughtful and well-executed project.

























