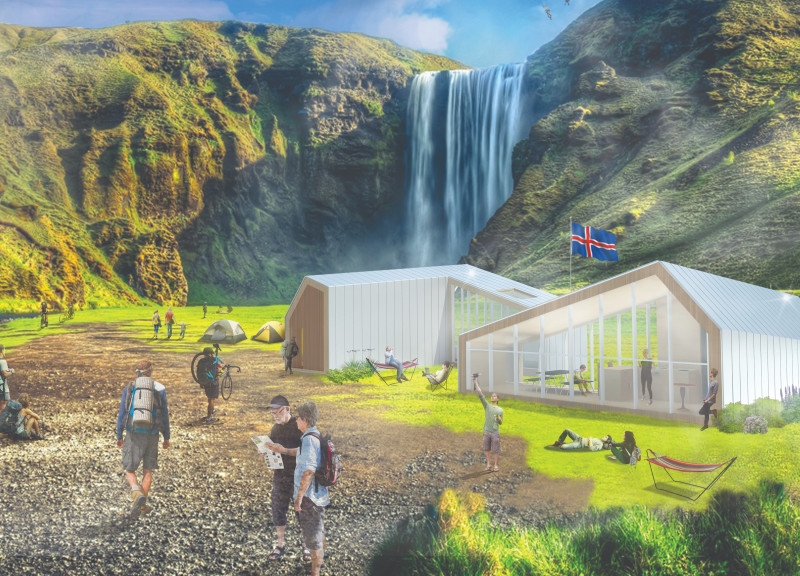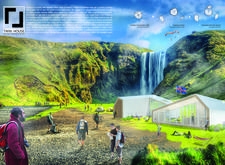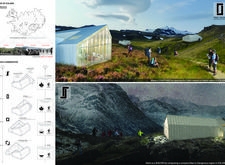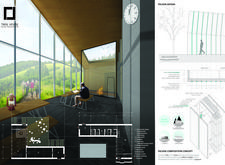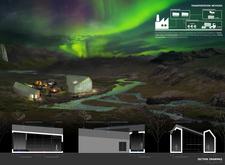5 key facts about this project
At its core, the Twin House represents a modern interpretation of traditional Icelandic architecture. With an emphasis on simplicity and utility, the design mirrors the gabled roofs characteristic of local cabins, yet modernizes these forms to create a structure that is both familiar and innovative. This architectural choice is intentional, as it aims to blend seamlessly into the rugged terrain, making it an integral part of the Icelandic outdoor experience.
Functionally, the Twin House is designed to accommodate both individual and communal activities. It features various spatial configurations that allow for flexibility in use, such as areas for social gatherings, relaxation, and private accommodations. The combination of communal spaces and private sleeping quarters acknowledges the diverse needs of the users, providing a cozy retreat after a day of trekking. The design ensures that occupants can enjoy shared experiences while having the option for solitude, striking a balance between togetherness and privacy.
A notable aspect of this project is its use of materials. The Twin House incorporates wood, glass, metal panels, and innovative insulation technologies, each selected for its sustainability and alignment with the local environment. The use of wood not only offers warmth and a natural aesthetic but also supports the project's focus on eco-friendliness. Large glass panels facilitate natural lighting and uninterrupted views of the surrounding landscape, enhancing the connection between indoor and outdoor environments. Meanwhile, lightweight metal panels contribute durability against Iceland's harsh weather conditions, ensuring that the structure remains resilient over time.
Additionally, the project employs eco-friendly technologies such as solar panels and rainwater harvesting systems to promote sustainability. These features underscore a commitment to minimizing the environmental impact of the shelter, aligning it with contemporary architectural practices that prioritize ecological responsibility. The incorporation of passive design principles helps maintain energy efficiency by maximizing natural ventilation and daylight, further minimizing the need for artificial energy sources.
The architectural approach to the Twin House stands out due to its adaptability and focus on environmental integration. The structure’s modular design allows its masses to be rearranged based on user needs or weather conditions, enhancing both functionality and safety. This capability reflects a deep understanding of Iceland’s diverse climate, where flexibility is crucial for ensuring user comfort and security.
Furthermore, the architectural design fosters a strong connection to nature. By emphasizing transparency and openness, the Twin House encourages occupants to engage with the breathtaking Icelandic landscape, making the natural surroundings a vital part of their experience. The presence of outdoor extensions, such as courtyards and atriums, not only promotes a sense of community but also reinforces the relationship between the built environment and its context.
Overall, the Twin House is a thoughtful architectural response to the challenges of providing shelter in one of the world’s most unique environments. It merges traditional forms with modern sensibilities to create a welcoming space for those seeking adventure in the outdoors. This project exemplifies how architecture can harmonize with nature while meeting the practical needs of users. To explore this impressive project further, including its architectural plans, sections, and design ideas, interested readers are encouraged to review the full presentation of the Twin House.


