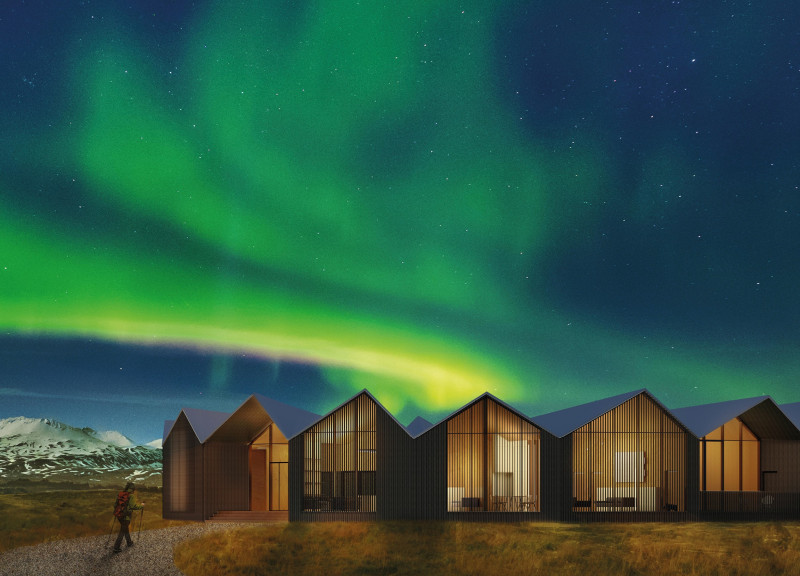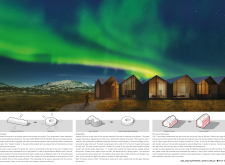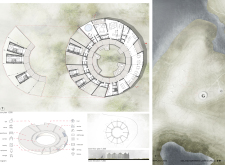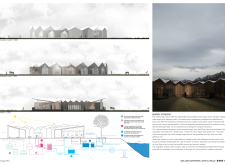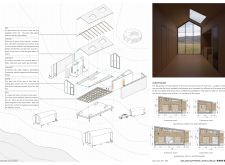5 key facts about this project
At its core, the project represents a thoughtful integration of architecture with the surrounding landscape. The guesthouses are designed to accommodate various configurations, catering to couples, families, and groups. Each unit is planned to offer privacy without isolating residents from the community atmosphere fostered by the central building. The circular design of the project captures the essence of traditional Icelandic structures while introducing modern elements that enhance functionality. This blend of old and new design philosophies allows for a unique architectural expression that is both contemporary and rooted in local traditions.
The primary function of this architectural project is to provide a tourism experience that connects visitors with nature. The guesthouses feature panoramic windows that offer views of the breathtaking landscape, allowing guests to appreciate the changing scenery throughout their stay. The central building serves as a gathering hub, incorporating amenities such as a reception area, spa, sauna, and dining facilities, fostering a sense of community among visitors. The thoughtfully designed layout promotes easy access to both private and communal spaces, enhancing the overall experience of the guests.
One of the standout elements of the Iceland Northern Lights Circle is its commitment to sustainability. The project employs an array of eco-friendly solutions, including a heat pump system for heating, renewable energy sources, and rainwater collection systems. These strategies are integrated into the design to minimize environmental impact while ensuring that guests enjoy modern comforts. The choice of materials further underscores this commitment; the use of local wooden planks for the façade and interiors complements the natural environment. Dark wood cladding enhances the visual appeal while promoting energy efficiency, fitting seamlessly into the rugged Icelandic landscape.
Another distinctive design approach is the careful attention to natural light. The architectural design incorporates large glass surfaces that allow for abundant daylight to enter the guesthouses and communal areas. This feature not only elevates the aesthetic quality of the interiors but also contributes to the overall well-being of the occupants. The gabled roofs are designed with angles that capture the northern lights, encouraging guests to spend evenings admiring the natural wonder directly from their accommodations.
As visitors traverse the site, they are met with thoughtfully designed outdoor spaces that encourage exploration and connection with nature. External terraces adjoining each guesthouse invite relaxation while providing unobstructed views of the iconic Icelandic landscape. The project emphasizes a strong connection to the environment, creating an atmosphere where guests can immerse themselves in the beauty of their surroundings.
The Iceland Northern Lights Circle demonstrates an innovative approach to architectural design by combining respect for traditional building practices with modern technologies and sustainable methods. The outcome is a cohesive and inviting retreat that resonates with both the local culture and the natural landscape. For readers interested in exploring this project further, delving into the architectural plans and sections will reveal detailed insights into the design process and thought behind this unique project. By examining these architectural ideas, one can appreciate the intricate details and intentions that make the Iceland Northern Lights Circle a noteworthy example of contemporary architecture in harmony with nature.


