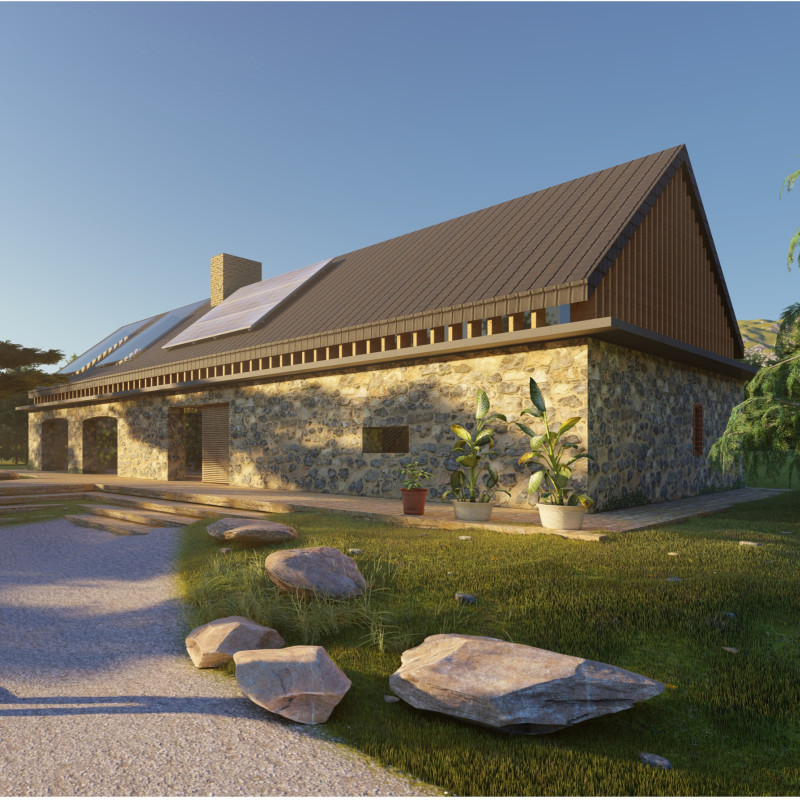5 key facts about this project
Architecture plays a central role in defining the purpose and function of the sanctuary. It aims to facilitate personal transformation and promote holistic well-being through carefully curated spaces that encourage reflection and interaction. The layout is driven by an open plan that fosters fluid movement between different areas, such as meditation rooms, communal kitchens, and living spaces. These interconnected spaces are designed to be inviting and adaptable, accommodating both solitary contemplation and shared experiences.
One of the key elements of the design is its materiality, which employs a careful selection of resource-efficient materials that are in harmony with the local environment. The use of stone accentuates the existing landscape, preserving the site's historical significance while adding thermal efficiency to the structure. Locally sourced wood is prevalent throughout the sanctuary, introducing warmth and a sense of welcome, while expansive glass windows invite ample natural light and views of the surrounding greenery. This strategic use of glass not only enhances the beauty of the interior spaces but also serves to reinforce the connection between the inside and outside, blurring the lines between architecture and nature.
The architectural design integrates various structural components that contribute to the overall atmosphere of the sanctuary. The sloping roof design is a defining feature that effectively manages rainwater and snow, while also visually grounding the building in its setting. Additionally, the incorporation of a central fireplace acts as a focal point, symbolizing warmth and community, and it encourages social interactions among visitors. This emphasis on gathering is consistent throughout the architectural layout, as spaces are intentionally designed to foster connection.
A particularly unique approach within this project is its emphasis on sustainability and ecological consciousness. The architectural designs incorporate renewable energy solutions, such as solar panels, which align with contemporary environmental practices. This commitment to sustainability extends beyond technology; it reflects a broader philosophy that prioritizes ecological stewardship. Elements like stone gardens and vegetable patches are woven into the landscape architecture, encouraging a hands-on relationship with the environment and promoting the cultivation of personal well-being.
The essence of the Ozolini Organic Sanctuary goes beyond mere functionality; it embodies a narrative that engages with the principles of harmony and balance derived from nature. By leveraging elemental design concepts, the project offers a holistic alternative to conventional tourist facilities, prioritizing the transformative potential of the natural world. Moreover, the sanctuary embodies a philosophy of rejuvenation that encourages visitors to step away from the chaos of modern life and reconnect with their inner selves.
The careful integration of contemporary architectural ideas with timeless principles enhances the sanctuary's appeal. This thoughtful approach ensures that the project not only meets the immediate needs of its visitors but also serves as a blueprint for future developments that aspire to harmonize with their natural environments. To gain deeper insight into this architectural project, including its architectural plans, architectural sections, and innovative architectural designs that reflect its underlying concepts, an exploration of the complete presentation of the Ozolini Organic Sanctuary is encouraged.


























