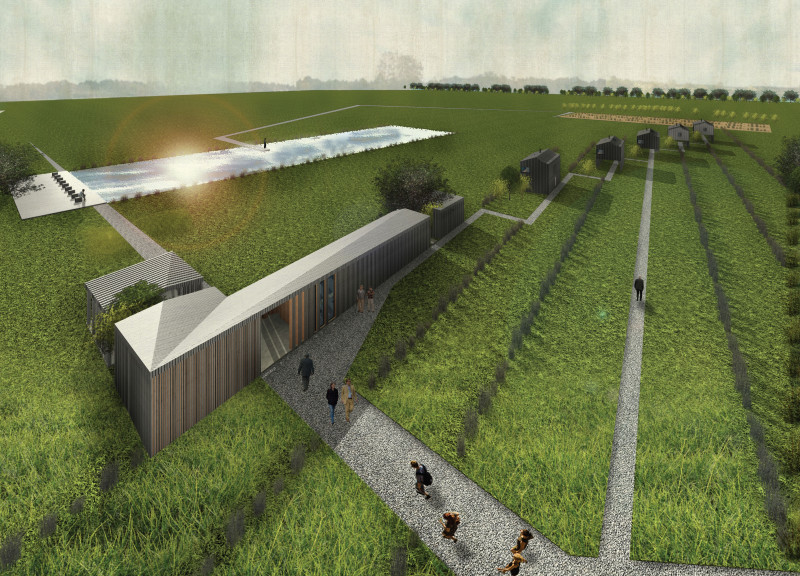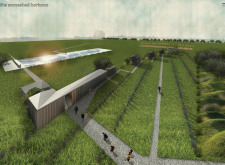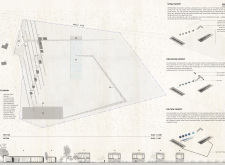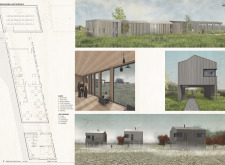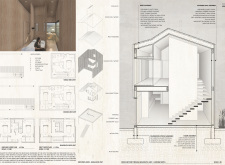5 key facts about this project
At its core, "The Enmeshed Horizons" serves as a multifunctional space designed for both communal activities and personal reflection. It comprises a central administrative building and a series of individual poet huts that promote a balance between community interaction and solitude. The architectural layout is meticulously planned to take advantage of the site's natural features, with thoughtful integration of pathways that mirror the organic alignment of local trails. This encourages movement through the landscape, inviting users to engage with the environment in meaningful ways.
The administrative building acts as the project's nucleus, facilitating various activities and community functions. Its design features ample glazed openings that flood the interior with natural light and offer vistas of the expansive landscape, creating an inviting atmosphere. The materiality of the building plays a crucial role in its overall aesthetic and performance. The use of oriented strand board panels, matt-finished wood, and pressure-treated wood battens demonstrates a commitment to sustainable construction methods while providing visual warmth and texture to the exterior.
The poet huts, in contrast, represent a more intimate architectural response. Designed as modular structures, they promote flexibility and cater to diverse user needs. Elevated on pilings, the huts minimize their ecological footprint and encourage the preservation of the natural landscape beneath. This careful consideration of placement and orientation allows the huts to offer privacy while remaining connected to the broader community space.
Landscaping within the project is integrally linked to its architectural considerations. The seascape pond is a strategic feature that enhances local biodiversity and provides aesthetic appeal. By using native plant species, the project not only maintains ecological balance but also reduces maintenance requirements, resulting in an architecture that aligns with environmentally responsible practices.
The project exemplifies unique design approaches that prioritize not just individual spaces but the collective experience of users within the landscape. The emphasis on creating spaces for contemplation, artistic expression, and community gathering reflects a profound understanding of how architecture can foster connections among people and their environment. The thoughtful arrangement of space, attention to materiality, and incorporation of natural elements all contribute to a cohesive and enduring design philosophy.
For those interested in further exploring this project, reviewing the architectural plans, sections, and specific design details of "The Enmeshed Horizons" will provide additional insights into its carefully crafted approach. These elements not only highlight the architectural ideas that underpin the design but also showcase the commitment to creating spaces that resonate with both users' needs and the natural landscape.


