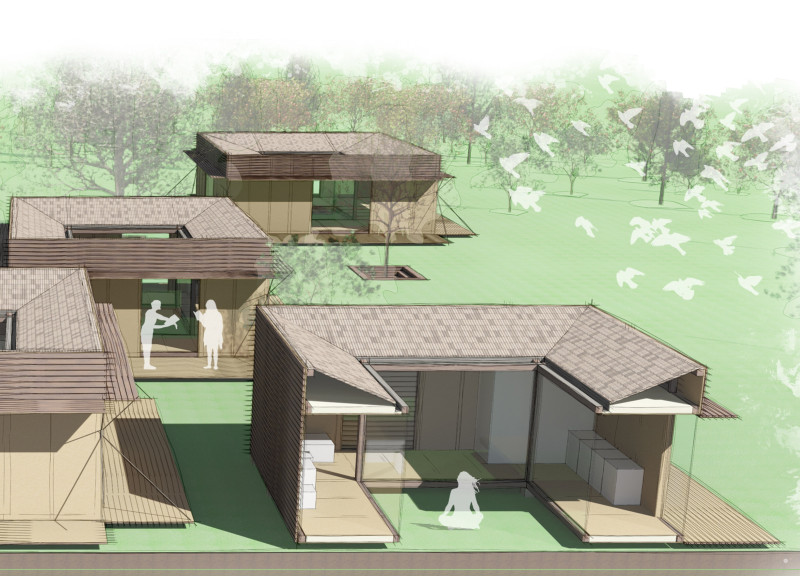5 key facts about this project
At its core, the project emphasizes user engagement and interaction with nature. The architecture offers central atriums that play a critical role in establishing a sense of community. These spaces not only provide natural light but also serve as gathering areas where inhabitants can come together. The design is intentional in its efforts to integrate privacy with openness. Residents can adjust the configuration of their spaces, allowing for moments of solitude or communal gatherings as preferred.
Material selection is another important aspect of the Adaptive Cell. The use of wooden planks contributes both warmth and natural aesthetics to the design while serving structural purposes. Glass elements enhance transparency and connection with the surroundings, ensuring that each hut remains in constant dialogue with the environment. OSB, or oriented strand board, is included to provide structural integrity and minimize environmental impact, showcasing modern considerations of sustainability. Thermal insulation is thoughtfully incorporated to maintain comfort in varying climatic conditions, thus improving the project's practicality.
Concrete serves as the foundation, ensuring long-term stability and durability. The interplay of these materials creates a harmonious relationship between the architectural elements and the landscape they inhabit. This architectural design not only prioritizes functionality but also appreciates the calming qualities of natural materials and their ability to create a welcoming environment.
One of the most unique features of the Adaptive Cell is its emphasis on user-centered design. Unlike traditional fixed housing solutions, these modular units empower residents to shape their living environment according to their specific needs. This adaptability is a significant strength, reflecting a contemporary understanding of how architecture can evolve along with its inhabitants. This systematic approach to design speaks to the changing dynamics of community living, encouraging interaction without sacrificing individual privacy.
In summary, the Adaptive Cell project offers a nuanced perspective on modern living that prioritizes both flexibility and community engagement. The careful consideration of materials and design elements reflects an understanding of the relationship between architecture and its environment. This project stands as a model of thoughtful residential design, inviting further exploration of the architectural plans, architectural sections, and architectural ideas that contribute to its overall vision. For those interested in delving deeper into the details and particulars of this engaging project, reviewing the architectural presentation will provide comprehensive insights.


























