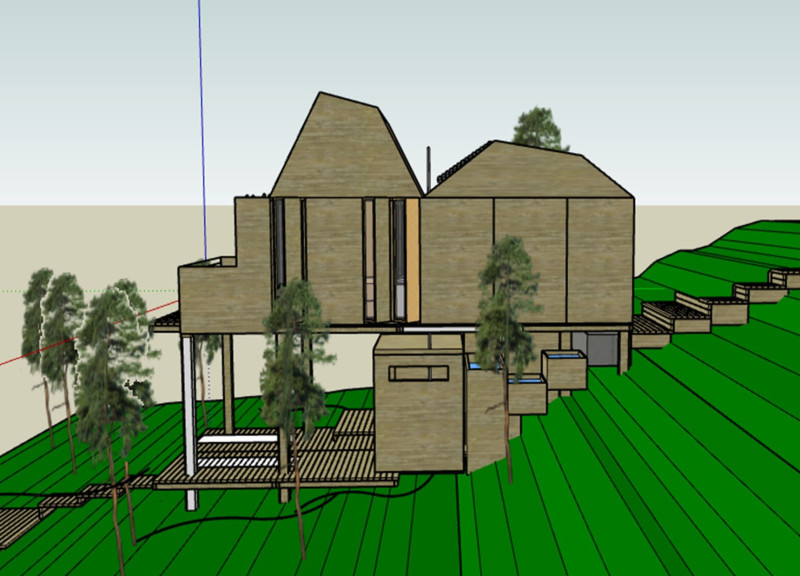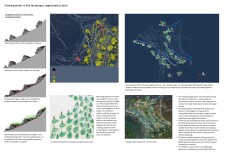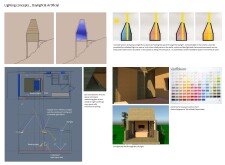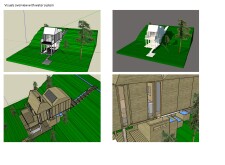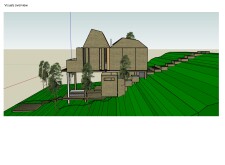5 key facts about this project
The architectural design emphasizes functionality and environmental stewardship, showcasing a blend of modern techniques and traditional practices. The design features strategically placed check dams crafted from natural materials, which work to slow down water runoff, reduce erosion, and facilitate sediment collection. Additionally, the inclusion of organic waste composting aligns with the sustainability goals, ensuring that human impacts are minimized and integrated back into the landscape for ecological benefit.
Unique Design Approaches in Cabin Construction
The cabins are designed to operate cohesively within the surrounding environment. Their spatial arrangement has been carefully calculated to enhance privacy while utilizing available natural resources effectively. Each cabin features private bathing areas shaped as drop islands, allowing for a unique experience of connection with water management systems. These innovative design choices contribute to both aesthetic value and functional performance.
The use of materials such as sustainably sourced wood and biodiversity-friendly paints illustrates a commitment to environmentally responsible architecture. The strategic placement of skylights enhances natural light exposure, reducing the need for artificial lighting during daylight hours. LED cove lighting is incorporated to create a warm, inviting atmosphere during evenings, ensuring functionality without compromising on comfort.
Emphasis on Water Management and Ecological Integration
The project’s approach to water management is central to its design philosophy. The incorporation of check dams not only aids in controlling water flow but also fosters soil richness, promoting healthy plant growth. This aspect is crucial for supporting biodiversity and creating a sustainable environment.
Furthermore, the cabins serve dual purposes: providing living spaces and encouraging occupants to engage with their natural surroundings. Interior designs promote relaxation through natural lighting and intentional space use, reinforcing the project’s commitment to enhancing the human experience while respecting nature.
Explore the architectural plans, sections, and designs to gain deeper insights into this unique architectural project. Discover how these elements coexist to create an integrated approach to sustainable living that is both practical and environmentally responsive.


