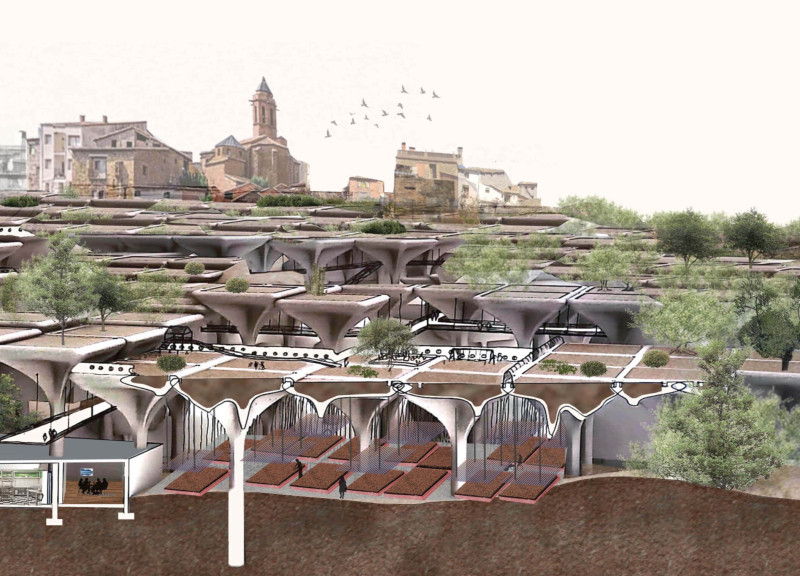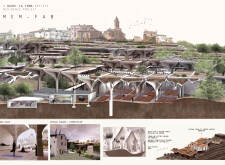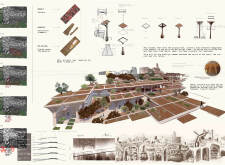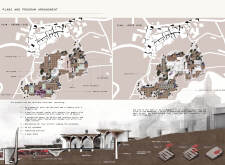5 key facts about this project
Functionally, MEM-FAB incorporates various spaces that cater to artistic practice, including workshops, studios, and communal areas. These components are strategically designed to encourage collaboration among artists from diverse disciplines. The layout promotes a seamless flow between indoor and outdoor areas, allowing for an immersive experience that celebrates creativity and nature. The residential units are designed with comfort in mind, providing artists with the necessary environment to focus on their work without distraction.
One of the most important aspects of this project is its innovative use of space and materials. Elevated structures supported by organically-shaped columns reflect a modern interpretation of the natural forms often associated with Antoni Gaudí. This design approach not only enhances the aesthetic but also emphasizes an integration with the landscape, encouraging occupants to engage with the surrounding area. The careful selection of materials such as concrete, glass, wood, and steel plays a critical role in defining the project's overall character. These materials are chosen for their durability and suitability for the local climate, ensuring that the building remains functional and resilient over time.
The design includes key components that invite community interaction and promote artistic engagement. Lower-level workshops serve as classrooms where artists can share skills and techniques with one another and with the public, fostering a spirit of collaboration. Additionally, yoga spaces are thoughtfully incorporated, providing a place for mindfulness practices that encourage balance and creativity. Cultivation areas for growing edible plants further reflect the project's commitment to sustainability, intertwining the culinary and artistic aspects of life.
Unique to the MEM-FAB project is the incorporation of memorial space, designed not only to honor the deceased but to blend this concept with the vibrancy of art creation. This fusion of life and death illustrates a sophisticated understanding of the human experience and how it shapes artistic expression. The central square acts as a gathering point for the community, equipped with amenities for social interaction, exhibitions, and workshops, creating a lively cultural ecosystem that revitalizes the area.
From an architectural standpoint, MEM-FAB is a project that balances functionality and aesthetic appeal, promoting a harmonious relationship between the built environment and the natural world. Its unique design strategies invite exploration and reflection, highlighting the relationship between space and creativity. Stakeholders and community members alike can benefit from the inclusive atmosphere encouraged by the layout, as it fosters connections that are fundamental to the artistic process.
For those interested in deeper insights into the project's architectural plans, architectural sections, and overall architectural designs, exploring the project presentation will provide further clarity on the innovative ideas that guide this endeavor. The MEM-FAB project stands as a model for how architecture can serve both individual creativity and community cohesion, reinforcing the significance of space in nurturing artistic endeavors.

























