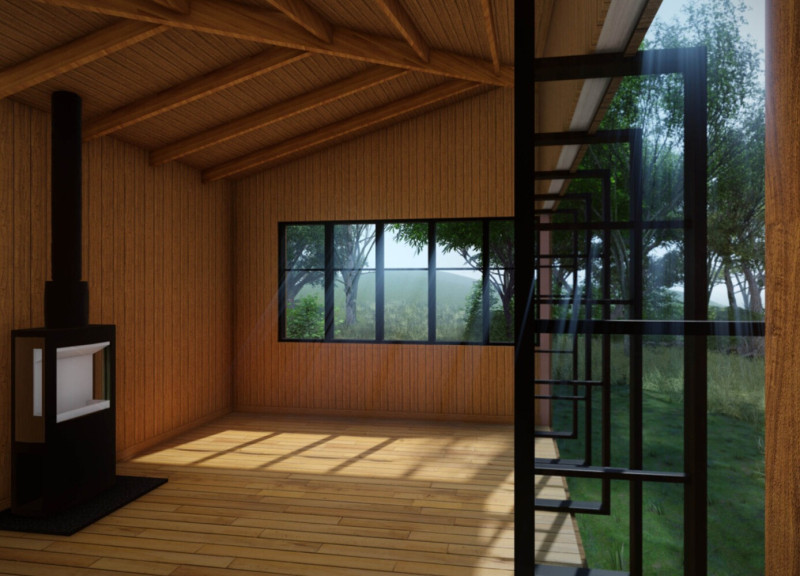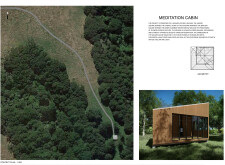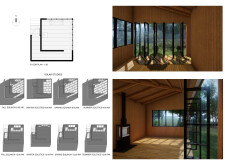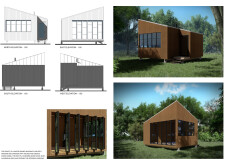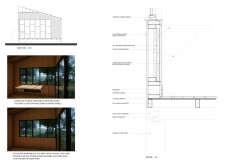5 key facts about this project
At its core, the Meditation Cabin represents a perfect blend of simplicity and functionality. It addresses the fundamental human need for a space where individuals can escape the noise of everyday life, allowing for moments of quiet contemplation. The design integrates seamlessly into its natural surroundings, reinforcing the idea that architecture should enhance and complement the environment rather than disrupt it.
Central to the project's design is its geometric layout, prominently featuring squares that symbolize balance. The larger square defines the cabin's outer form while a smaller square functions as the inner meditation space. This geometric interplay not only creates visually appealing proportional relationships but also resonates with deeper meanings, such as the four phases of human life and the four elements of existence. Such thoughtful symbolism enriches the user experience and fosters a mindful atmosphere.
The cabin’s spatial organization prioritizes flexibility and adaptability, showcasing an innovative approach to interior design. Within its confines lies a concealed foldable work table, which can be easily deployed for activities related to flower essence processing. When not in use, the table can be tucked away, allowing for an expansive area ideal for meditation. This dual functionality highlights the cabin's role as both a workspace and a sanctuary, accommodating various user needs without compromising its core intent.
Materiality is another crucial element in this architectural project. The careful selection of materials, such as wood framing, tongue and groove wood siding, standing seam metal roofing, aluminum windows, and glass, plays a significant role in creating a warm and inviting environment. Each material was chosen for both its aesthetic characteristics and its sustainability credentials. The wood offers a natural warmth that connects the cabin to its forested surroundings, while the glass elements provide an unobstructed visual connection to nature, enhancing the feeling of openness and tranquility.
The design thoughtfully addresses environmental considerations by maximizing solar access and minimizing energy consumption. The south-facing orientation, combined with large operable glass panels, allows for an abundance of natural light, creating a soft and soothing ambiance within the cabin. This intentional integration of light contributes to an atmosphere conducive to meditation and relaxation while reducing reliance on artificial lighting.
One of the unique aspects of this architectural design lies in its strong commitment to fostering a deep connection with nature. Unlike many modern structures that tend to isolate occupants from their surroundings, the Meditation Cabin embraces its environment, blurring the distinction between interior and exterior. The intelligently placed windows frame views of the lush landscape and invite the natural light in, ensuring that the living experience is always intertwined with the outdoor elements.
The project serves not only as a functional space but also as an exploration of architectural ideas that reflect our contemporary understanding of wellness and mindfulness. It emphasizes the role of architecture as a facilitator of human experience, addressing emotional, physical, and spiritual needs through its design. It stands as a testament to the belief that spaces can significantly influence well-being and inspire a deeper connection to the self and the environment.
For those interested in delving deeper into the specifics of the Meditation Cabin project, exploring elements such as architectural plans, architectural sections, and architectural designs will provide valuable insights into the project’s underlying principles and design strategies. Encourage a closer look at these aspects to fully appreciate the thoughtfulness and innovation inherent in this carefully crafted space. Engaging with the project presentation can illuminate the unique attributes and functional elements that define this architectural endeavor.


