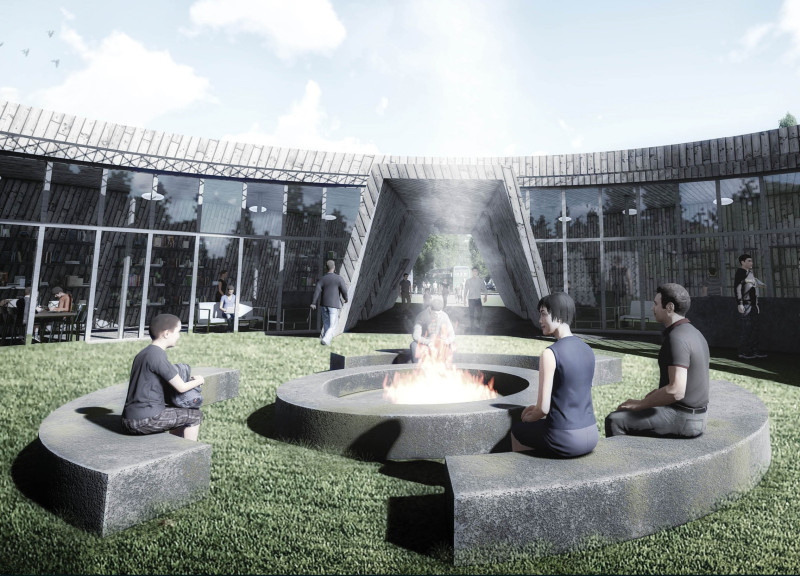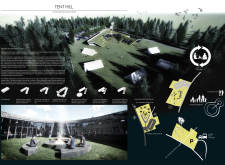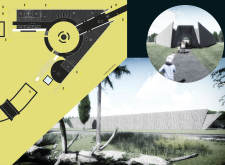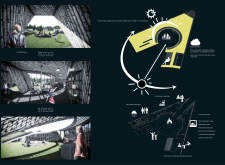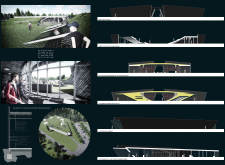5 key facts about this project
At its core, the Tent Hill design represents a communal hearth, a space where people can gather and foster relationships. The architectural arrangement is thoughtfully organized, providing distinct zones that encourage exploration and social interaction. The visitor center is strategically positioned as a focal point, drawing in visitors with its welcoming presence. It serves fundamental functions for orientation and education, demonstrating the project’s emphasis on accessibility and community involvement.
Various gathering areas, designed to host events and informal meetups, surround the visitor center. These spaces feature fire pits and comfortable seating arrangements that inherently promote social gatherings. The architectural design carefully considers the relationship between indoor and outdoor environments, with open-air areas that allow for flexible usage while harmonizing with the natural landscape.
A distinguishing feature of Tent Hill is its campground facilities, which are designed to blend seamlessly into the topography. Using simple yet effective building forms, these structures respect the existing ecosystem while providing necessary amenities for visitors. The architectural layout enhances the experience by allowing users to navigate through the site, leading them to discover different facets of the preserve.
Materiality plays a significant role in the project’s design. Employing natural materials such as open-timber finishes, concrete, and expansive glazing, the architecture achieves sincerity and warmth while ensuring structural integrity. The use of large glass panels is particularly important as they create visual connections to the surrounding landscape, inviting natural light into the interior spaces and promoting a sense of openness.
Sustainability is interwoven into the fundamental design considerations of Tent Hill. The project is carefully oriented to maximize exposure to sunlight during colder months, providing warmth and comfort, while shaded areas are designed to offer refuge during the heat of summer. This thoughtful approach not only enhances the user experience but also demonstrates a commitment to environmental stewardship.
One of the unique design approaches of Tent Hill is its emphasis on creating a fluid user experience. Paths and access points are deliberately designed to guide visitors from parking areas into the heart of the project, encouraging them to engage with the environment actively. This careful navigation reinforces the project's central theme of exploration and discovery.
In discussing the architectural elements, it is essential to highlight the tunnel that runs beneath the hill. This feature creates an intriguing entry point that transitions visitors from the external world to the internal environment, enhancing the overall experience of entering the site. The design invokes a narrative of movement through space, ultimately deepening the relationship between visitors and the preserve.
Tent Hill stands as a testament to the thoughtful integration of community, functionality, and the natural landscape. By focusing on creating spaces for social interaction while emphasizing sustainability, this architectural project encourages the community to engage with both the space and nature itself. The design embodies a comprehensive approach, paving the way for future developments that prioritize harmony with the environment.
To gain more insights into this project and its architectural characteristics, interested readers are encouraged to explore the project’s presentation, where they can review detailed architectural plans, architectural sections, and a variety of architectural designs and ideas. This exploration will provide a deeper understanding of the design philosophy and the elements that shape Tent Hill in its context.


