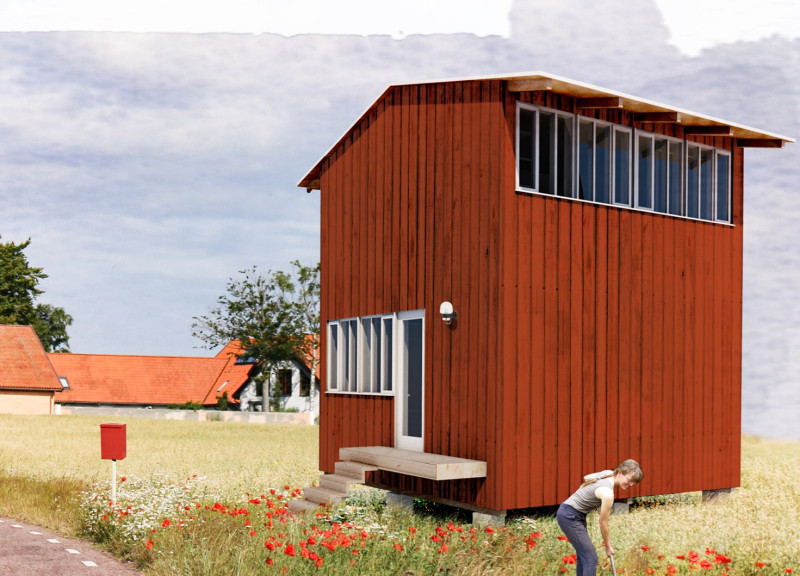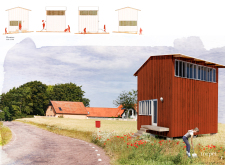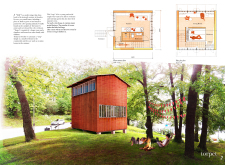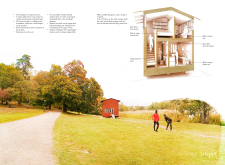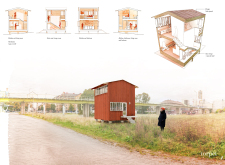5 key facts about this project
The primary function of the Torpet is to serve as a comfortable residence for a young couple, supporting both communal activities and private relaxation. The layout capitalizes on open-plan concepts and leverages vertical space, enhancing usability without sacrificing comfort. Ground floor areas include a kitchen, living room, and bathroom, while the upper level consists of a bedroom and a designated nook for study or leisure. This thoughtful arrangement maximizes spatial efficiency and encourages interaction among occupants.
Unique in its design, the Torpet pays homage to the historical essence of rural Swedish cottages while integrating modern sustainability practices. Natural materials, primarily wood, are used extensively, reflecting regional characteristics while providing warmth and facilitating energy efficiency. Features such as solar panels on the roof contribute to self-sufficiency, aligning with contemporary expectations for environmental responsibility in architecture.
Integrated with the landscape, the design emphasizes indoor and outdoor fluidity. Large windows provide natural light and views of the surrounding environment, reinforcing the connection between the dwelling and its natural context. The prominence of outdoor spaces not only adds to the functional aspects of the project but also encourages a lifestyle centered around nature.
The integration of multifunctional spaces represents a significant design approach that distinguishes the Torpet from other similar projects. By incorporating features that adapt to the changing needs of its occupants, the project embodies flexibility in architectural design. Built-in storage solutions further contribute to the efficiency of smaller spaces, proving that thoughtful design can enhance livability even within limited square footage.
In summary, the Torpet design presents a modern interpretation of traditional Scandinavian architecture, emphasizing functionality, sustainability, and a strong connection to nature. For a comprehensive understanding of this project and its architectural strategies, explore the architectural plans, sections, and ideas that further illustrate the essence of the Torpet.


