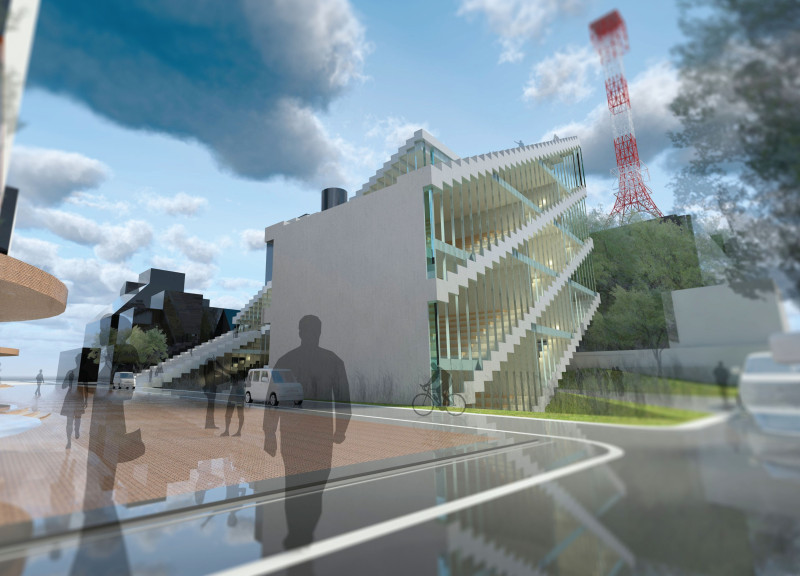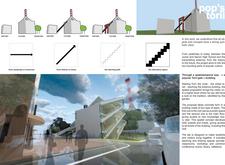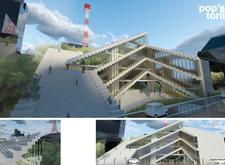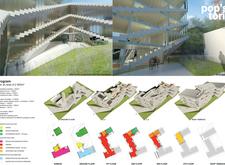5 key facts about this project
At the core of this design is the concept of transition, illustrated through strategic spatial relationships that guide users from one area to another. The design facilitates a continuous path that encourages exploration and discovery, embodying the idea of a learning journey. An outstanding feature of the design is the integration of ramps and stepped pathways, which not only serve practical purposes but also cultivate a sense of movement and fluidity throughout the space, enabling a dynamic experience as people move within the building.
The project's architectural layout consists of diverse zones, each catering to the multifaceted needs of its intended users. Educational spaces such as classrooms and laboratories are interspersed with communal areas, including libraries, conference rooms, and cafes. These spaces are thoughtfully arranged to promote collaboration and interaction among users, reinforcing the building's role as a central gathering point for both learning and social engagement. Additionally, the incorporation of internal gardens adds an essential biophilic aspect, ensuring that nature plays a significant role in the building's atmosphere and enhances user well-being.
The use of materials in Pop's Torii underscores the project's dedication to sustainability and harmony with the environment. Concrete serves as the primary structural element, providing durability and stability, while large expanses of glass facilitate natural light and maintain transparency, creating inviting visual connections with the surroundings. Steel is employed in the structural framework to ensure that the design can accommodate its innovative geometric shapes, which contribute to the overall aesthetic appeal. Wood is utilized in select interior finishes, offering warmth and a tactile quality that complements the building's modern features.
One of the unique design approaches in Pop's Torii lies in the careful consideration of geometry. The building features angled facades that evoke a sense of dynamism and interaction with its urban context. This architectural decision serves not only to enhance visual interest but also to create a more engaging experience as users engage with the structure from various angles and perspectives. The addition of varied heights and levels throughout the building provides a more complex and stimulating environment, contributing further to the exploration theme prevalent within the overall design.
The project embodies a practical yet forward-thinking understanding of contemporary architectural needs, with a strong focus on community engagement, sustainability, and innovative educational methodologies. The architectural plans, architectural sections, and architectural designs provide deeper insights into how these elements come together cohesively within the structure.
For those interested in an in-depth understanding of the various architectural ideas presented in Pop's Torii, exploring the project presentation will reveal a rich tapestry of thought and intention behind its design. Engaging with the architectural documents will allow readers to appreciate the careful crafting of spaces that both honor historical roots and look steadfastly toward the future.


























