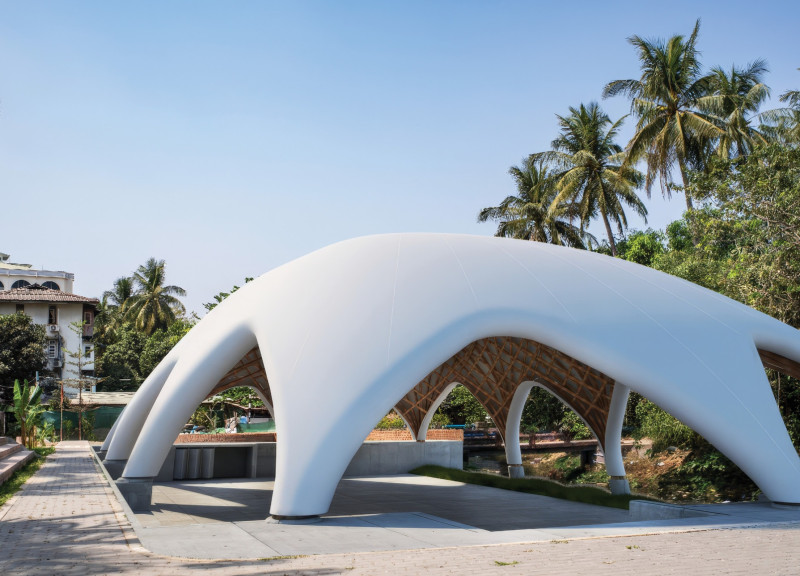5 key facts about this project
Central to the project is its multipurpose function, accommodating a range of activities aimed at enhancing user experience and engagement. This is achieved through a well-conceived spatial organization that accommodates both public and private areas. The design boasts open-plan spaces, which are strategically positioned to promote social interaction among inhabitants and visitors. These areas are complemented by transitional zones, such as terraces and balconies, which invite the outside in and expand the usable space beyond the building’s envelope.
The materiality of the project is another aspect that deserves attention. The architects made deliberate choices in selecting materials that not only respond to the functional requirements but also enhance the visual narrative of the design. Predominant materials featured in the construction include reinforced concrete, which establishes a robust structural framework, and large glass panels that create transparency and lightness. The use of natural timber adds warmth and texture, counterbalancing the industrial feel of concrete and maximizing the aesthetic potential of the interiors. Additionally, materials like steel are utilized for structural components and decorative features, ensuring durability while contributing to the overall modern design language.
Unique design approaches are evident throughout the project, particularly in how the architects have embraced sustainability. The integration of green technologies, such as solar panels and rainwater harvesting systems, reflects an awareness of ecological impacts and aims to minimize the building’s footprint. The strategic placement of windows maximizes natural light, reducing the reliance on artificial lighting and creating a more energy-efficient environment. Landscaping also plays a vital role; green roofs and vertical gardens not only enhance biodiversity but also improve urban air quality, creating a healthier living space.
Another compelling feature of the design is its attention to detail. The architectural elements, including window placements, rooflines, and material junctions, are thoughtfully considered to create a cohesive visual narrative. The architects have utilized digital modeling and simulations to anticipate sunlight patterns and wind flows, ensuring that each aspect of the design is both effective and aesthetically pleasing. Furthermore, the interaction between interior and exterior spaces has been optimized, allowing for natural ventilation and promoting a seamless indoor-outdoor experience.
Throughout the development of this architectural project, the importance of community and context remained a driving force behind the design choices. By prioritizing collaborative spaces, the design fosters a sense of belonging among users. The integration of public art and local craftsmanship into the exterior facades serves to acknowledge the culture and identity of the surrounding neighborhood, making the building not merely a structure but a landmark that resonates with the locality.
In exploring this project further, readers are encouraged to delve into architectural plans, architectural sections, and other architectural designs to appreciate the comprehensive thought processes that underpin the work. Each element is a reflection of careful architectural ideas that collectively illustrate a vision for modern urban living rooted in sustainability and community engagement. For those interested in the nuances of contemporary architecture, a thorough review of the provided materials will yield deeper insights into the various components that make this project an interesting case study in modern design.


 Raphael Maurice Gilles Monnier
Raphael Maurice Gilles Monnier 




















