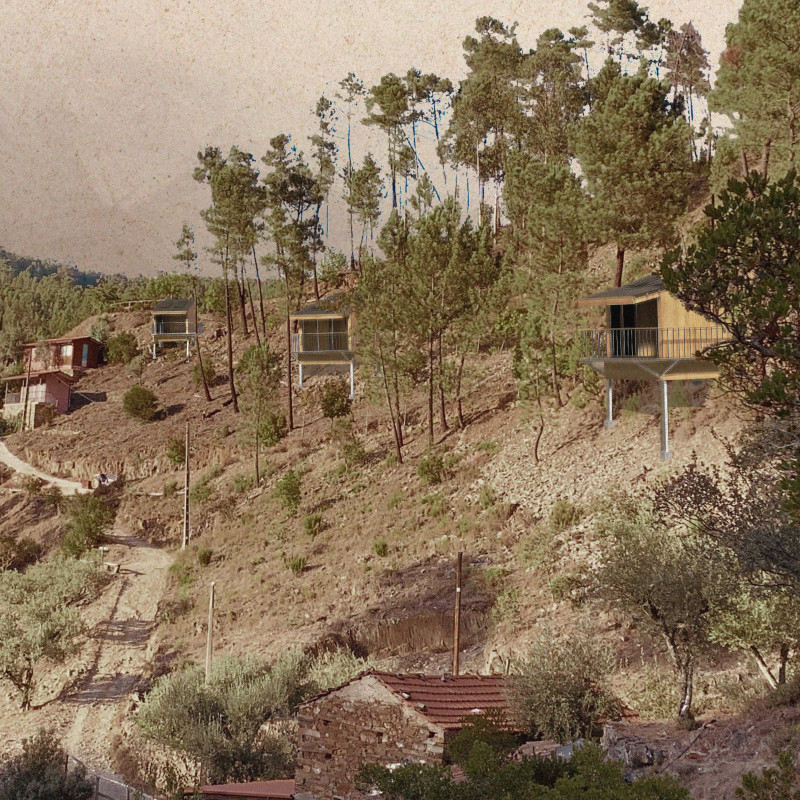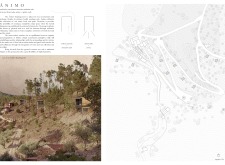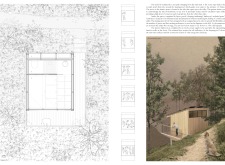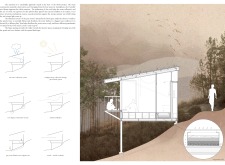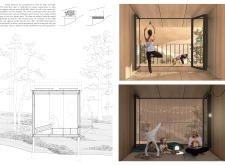5 key facts about this project
The primary function of the Ánimo project is to serve as a space where individuals can escape from the hectic pace of modern life. These sleeping pods are designed not only for rest but also for introspection, allowing guests to recharge physically and mentally. The concept of modular design supports varying occupancy needs, making it adaptable for couples, families, or solo visitors. This flexibility ensures that the space can accommodate diverse guest requirements, enhancing its overall usability.
A key feature of the project is its strategic layout, which promotes an indirect journey through the natural landscape. The sleeping pods are thoughtfully placed to provide privacy, while meandering pathways encourage exploration and a deeper interaction with the surrounding environment. This design approach honors nature by minimizing disruption and allowing the natural topography to guide the visitor experience.
Materiality plays a crucial role in the project’s identity. The predominant use of local oak wood not only aligns the structure with its ecological context but also promotes sustainability. This choice of material communicates warmth and comfort, making the interiors inviting while maintaining a connection to the environment. The architectural design also incorporates innovative sustainability practices, such as a rainwater harvesting system and greywater filtration, ensuring that the project operates with minimal ecological impact. This self-sufficient aspect of design is highly relevant in today's context, demonstrating a practical approach that prioritizes both functionality and environmental concerns.
The architectural plans for Ánimo reveal a keen attention to natural light and ventilation. Large openings are implemented to enhance indoor-outdoor connections, ensuring that inhabitants can remain immersed in the sights and sounds of nature during their stay. This engagement with the external environment is not merely an aesthetic decision but one that fosters a profound sense of tranquility and well-being, aligning with the overall concept of the project.
Unique in its approach, the Ánimo project emphasizes flexibility, not just within the sleeping pods, but in the organization of spaces. The integration of transformable bedding systems and versatile storage solutions allows for a customizable occupant experience. This adaptability is particularly important in fostering a sense of autonomy for guests, letting them tailor their stays according to their individual preferences and needs.
Additionally, communal areas are included to promote social interaction among visitors while maintaining personal privacy. This blend of social and private spaces is a thoughtful consideration that enhances the overall experience, making the project suitable for a variety of users. The design captures a balance between solitary reflection and community connection, further enriching the experience offered by the Ánimo project.
In summary, the Ánimo architectural design is a carefully crafted response to the increasing need for spaces that promote well-being and are harmoniously integrated within their natural surroundings. The thoughtful choice of materials, innovative design strategies, and an emphasis on sustainability come together to create a cohesive retreat that meets both functional and emotional needs. The project is a demonstration of how architectural design can nurture the human spirit while being responsible toward the environment. To gain deeper insights into the project, including architectural plans and sections, viewers are encouraged to explore the complete presentation, which showcases the architectural ideas and design detail integral to the Ánimo experience.


