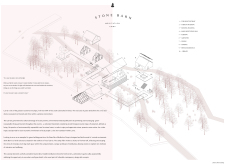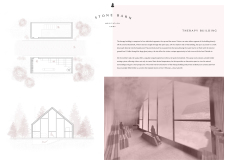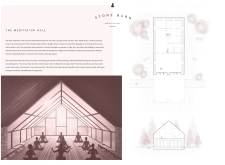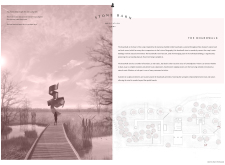5 key facts about this project
At its essence, the Stone Barn Meditation Camp represents a holistic approach to wellness and mindfulness. The architecture is intentionally designed to foster a peaceful atmosphere, catering to the needs of visitors seeking a respite from the fast-paced demands of modern life. The project features several distinct areas, each serving specific functions while maintaining a cohesive overall aesthetic.
Central to the site is the meditation hall, a multifunctional space designed for both individual reflection and group activities. Large glass windows provide expansive views of the surrounding forest, allowing natural light to fill the interior and further bridging the gap between inside and out. This design choice is not merely aesthetic; it aims to enhance the meditative experience by immersing visitors in the calming presence of nature.
Adjacent to the meditation hall are key facilities, including the therapy building, which consists of a sauna and spa. This building is essential for guests wishing to unwind and rejuvenate both physically and mentally. Its design emphasizes privacy and comfort, featuring natural materials that resonate with the overall ethos of the camp. The use of naturally felled timber and locally sourced stone not only reflects environmental consciousness but also strengthens connections to local craftsmanship and traditions.
The integration of communal spaces, such as the dining area and library, highlights the project’s focus on community building. These areas encourage interaction among guests, fostering a sense of belonging and shared experience. The dining space, for example, is designed for communal meals, allowing individuals to share their journeys in a supportive environment.
Unique design approaches are evident throughout the project, particularly in the careful consideration of the site layout. The pathways connecting the various buildings, including extensive boardwalks, promote a gentle exploration of the grounds, minimizing disruption to the natural landscape. This thoughtful planning showcases an awareness of ecological preservation, as it allows visitors to experience the beauty of the surroundings without trampling local vegetation.
Another significant aspect of the design is the preservation of an existing historical structure, which serves as a reminder of the region’s architectural heritage. By incorporating this building into the new layout, the project honors local history while providing modern functionality. This approach reflects a mindful blending of the old and new, showcasing how contemporary architecture can respect and celebrate its context.
Through its architectural designs, the Stone Barn Meditation Camp not only addresses the immediate needs of its users but also engages with broader themes of sustainability and wellness. The choice of materials, the integration of indoor and outdoor spaces, and the thoughtful layout all contribute to an environment conducive to introspection and personal growth.
For those interested in exploring this project further, examining the architectural plans, sections, and designs will provide deeper insights into the unique ideas that inform the Stone Barn Meditation Camp's development. The interplay of architecture with nature, community, and personal well-being makes it a noteworthy example of contemporary design that thoughtfully considers the human experience within its environments. Engaging with the project presentation will reveal the thoughtful nuances that underscore its architectural integrity.


























