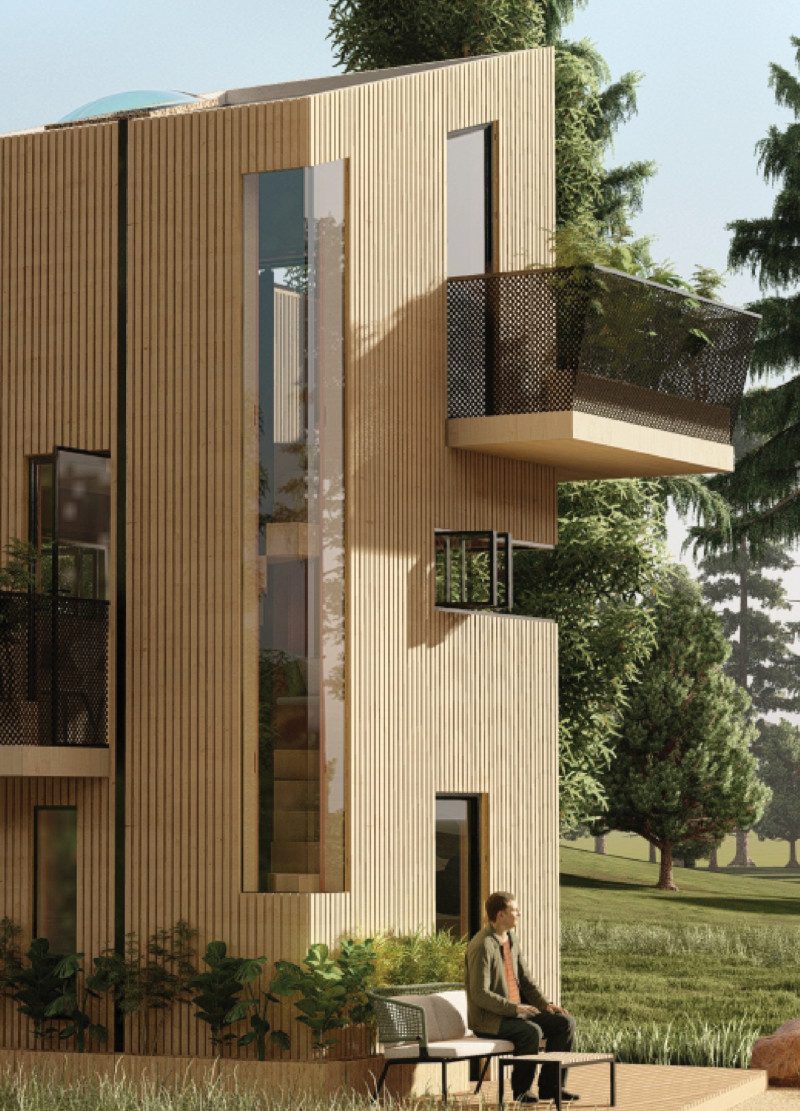5 key facts about this project
At its core, this architectural design serves as a multi-functional space, facilitating various activities that cater to both residential and communal purposes. A keen sense of place is evident in its layout and material selection, drawing inspiration from the local vernacular while also utilizing modern construction technologies to enhance its performance. The project consists of multiple interconnected volumes that organize the space efficiently, encouraging movement and interaction among the different areas within the design.
One of the most notable aspects of the project is its adaptability to the surrounding landscape. Large, strategically placed windows allow for abundant natural light, minimizing the need for artificial lighting during the day and establishing a strong connection between indoor and outdoor environments. The presence of landscaped terraces and green roofs not only enhances the visual appeal but also contributes to the building's ecological sustainability by improving insulation and promoting biodiversity.
In terms of materiality, the project employs a combination of locally sourced brick, natural timber, and glass, which reflects a commitment to sustainability while ensuring durability. The use of these materials articulates a narrative that speaks to the locality, allowing the structure to blend seamlessly into its environment. Each material was chosen not just for its aesthetic value but also for its functional properties, such as thermal mass and resistance to the elements, demonstrating a holistic approach to design.
The architectural details further highlight the project's uniqueness. The interplay between solid and void is carefully considered, with overhangs providing shade and protection from the elements, while alcoves and recesses create inviting spaces for occupants. This thoughtful articulation fosters a sense of comfort and belonging, which is essential in any community-focused project. The design also accommodates sustainability features, such as rainwater harvesting systems and photovoltaic panels, ensuring that the building aligns with modern environmental standards.
Moreover, the architectural plans illustrate a careful zoning of spaces to promote both privacy and community interaction. The inclusion of communal areas, such as shared courtyards and gathering spaces, is intentional, reinforcing the value of social connectivity in contemporary living. The layout facilitates various group activities while still allowing for private retreats, inviting occupants to engage with both the building and each other in meaningful ways.
In exploring the architectural sections of the project, one can appreciate the proficiency exercised in structural design, which supports both the aesthetic ambitions and functional necessities of the building. The careful consideration of vertical circulation, combined with an emphasis on accessibility, ensures that the project remains inclusive for all its users.
This project serves as an example of how architecture can respond to modern societal needs while respecting the cultural and environmental context. It is a testament to innovative design thinking, demonstrating that thoughtful architecture can enhance the quality of life for its occupants. For those intrigued by this project, a deeper exploration of the architectural designs, plans, and ideas will undoubtedly reveal the intricate layers that contribute to its overall success. Engage with the presentation of this project to uncover further details about its design outcomes and the methodologies employed throughout its conception.























