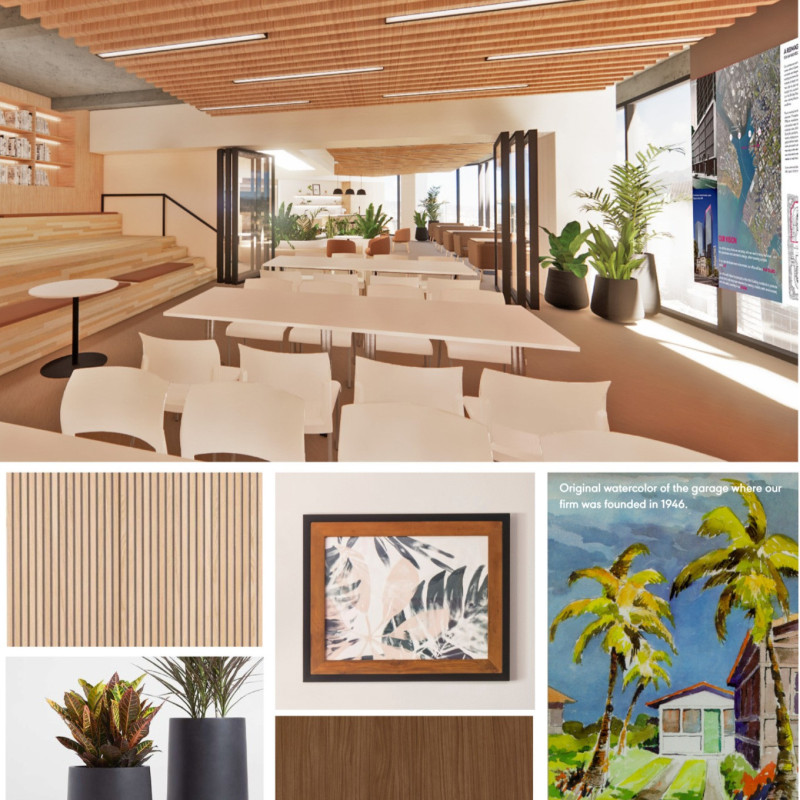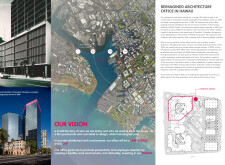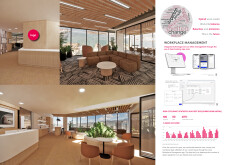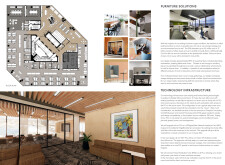5 key facts about this project
### Overview
The architectural design for a new office space in Downtown Honolulu, Hawaii, focuses on integrating contemporary work methods with local cultural and environmental considerations. Developed by the original firm that established the office in 1989, the proposal aims to create a versatile workspace that fosters creativity and productivity while aligning with principles of sustainability.
### Spatial Arrangement
The office is designed to function as a dynamic hub that includes collaborative spaces such as studios and labs, accommodating the increasing preference for hybrid work environments. This layout promotes flexibility, enabling employees to transition between collaborative and individual workspaces seamlessly. The design prioritizes transparency and interaction, featuring large windows and open areas that enhance natural light and provide views of the surrounding landscape.
### Materiality and Sustainability
The architectural identity relies on sustainable practices and the use of local materials. Natural wood finishes are employed to echo the essence of Hawaiian architecture and create a warm, inviting ambiance. The incorporation of biodegradable and recycled materials, including carpets and reclaimed resources, reflects a commitment to reducing environmental impact. Furthermore, the project embeds hospitality-related elements, such as open lounges and adaptable meeting areas, fostering a sense of community within the workspace.
Sustainable design is further emphasized through energy-efficient systems and resource optimization, retaining up to 80% of existing furniture to minimize waste. Water and energy conservation initiatives will be implemented to continually assess and improve resource usage over time.





















































