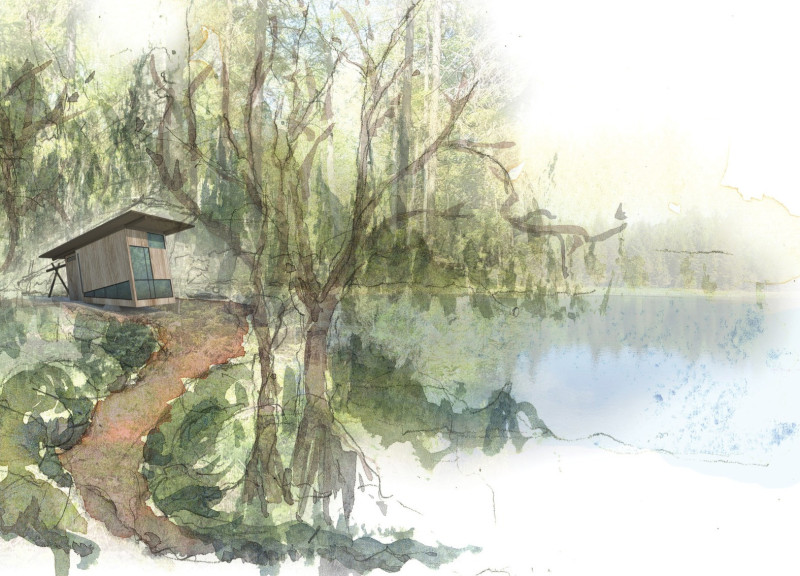5 key facts about this project
At its core, the design represents a harmonious relationship with the natural world. The architectural approach is inspired by the imagery of a "falling tree," a metaphor that denotes stability and a sense of connectedness to the environment. This concept is deeply woven into the architectural language of the cabin, manifesting in form and materials that echo the organic shapes found in nature. The angled roof mimics the forms of trees, while the overall aesthetic and layout encourage reflection and introspection.
The cabin's architectural design is characterized by a simplistic yet effective layout that prioritizes the user experience. Inside, a flexible configuration is established, featuring elements such as a fold-down bed that maximizes available space without compromising comfort. Complementing this is a kitchenette designed for essential living, equipped with modern amenities from brands such as Sanwa, reflecting a balance between contemporary convenience and rustic charm. Furthermore, the bathroom incorporates a composting toilet, illustrating a commitment to sustainability and innovative design practices.
Materiality plays a crucial role in the overall aesthetic and functionality of the meditation cabin. The predominant use of wood, specifically 200mm log rafters and beams, facilitates a warm atmosphere that resonates with the surrounding forest. This choice of materials not only enhances the cabin's visual connection to its environment but also promotes durability. The integration of solar panels and rainwater collection systems underscores a focus on sustainability, allowing the cabin to function with minimal ecological impact. Additionally, the inclusion of a wood stove provides a reliable heating source while contributing to an inviting ambiance.
The architectural sections and plans demonstrate a coherent vision, where each element is purposefully designed to interact with the site and the user. The spatial organization encourages movement and exploration while providing areas for quiet contemplation. The cabin becomes more than just a refuge; it embodies principles of biophilic design by creating an immersive experience that invites occupants to reflect on their relationship with nature.
Unique to this project is its holistic approach to design. The combination of thoughtful spatial arrangements, careful material choices, and a sustainable framework establishes a setting that is conducive to meditation and personal growth. The architecture is not merely a backdrop but an active participant in the user’s experience, fostering a deeper appreciation for the surrounding environment.
For those interested in exploring this project further, examining the architectural plans, sections, and detailed designs can provide greater insight into the innovative ideas behind this meditation cabin. The interplay between architecture and nature, combined with a commitment to sustainability, creates a compelling narrative that invites deeper reflection on both the project and its surroundings. Visitors are encouraged to engage with the design and consider how such architectural concepts can inspire their understanding of space, nature, and mindfulness.


























