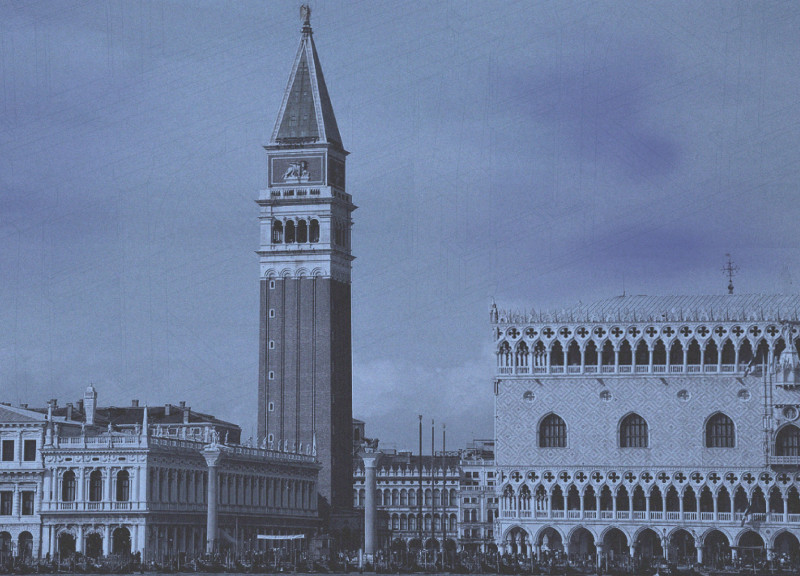5 key facts about this project
Upon entering the space, one is greeted by the layout that promotes both flow and accessibility. The design incorporates open-plan areas that encourage interaction while also catering to privacy through the strategic positioning of walls and partitions. This careful planning reflects a deep understanding of human behavior and the dynamics of space usage. Each area serves a distinct function, from communal spaces designed to foster collaboration to private nooks allowing for solitude and contemplation.
The materiality of the project plays a crucial role in its overall feel, incorporating a blend of contemporary and traditional materials that create a harmonious balance. Key materials utilized in the construction include reinforced concrete, natural wood, glass, and metal accents. The choice of reinforced concrete enables structural integrity while offering a clean, modern aesthetic. Natural wood paneling adds warmth to the interior, promoting an inviting atmosphere. Expansive glass facades not only maximize natural light but also establish a visual connection to the outdoor environment, fostering a sense of continuity between inside and outside.
Additionally, the unique approach taken in the design emphasizes sustainability and environmental consideration. The use of green roofs serves multiple functions, such as insulation and rainwater management, while also providing space for urban biodiversity. Thoughtful landscaping complements the architecture, integrating native plant species that require minimal maintenance and support the local ecosystem.
Special attention has been given to the integration of innovative technologies within the design, reflecting the priorities of modern architectural practice. The project includes energy-efficient systems that reduce overall consumption, alongside smart building technologies that enhance the user experience. By employing these systems, the architecture embodies a forward-thinking approach, anticipating future needs while responding to current challenges in environmental stewardship.
The design further incorporates the principles of biophilic design, aiming to create a deeper connection between the occupants and the natural world. Natural light floods the interiors through strategically placed skylights and large windows, diminishing the reliance on artificial lighting during daytime. The careful positioning of outdoor spaces, such as terraces and gardens, integrates moments of respite and rejuvenation within the urban fabric.
Key design features highlight the project’s unique character, including adaptable spaces designed for multi-functional use. This idea of flexibility is central to modern architectural concepts, allowing for the building to evolve alongside its occupants. The incorporation of movable walls and modular furniture exemplifies this approach, fostering an environment that can transform based on the needs of its users.
As the project unfolds, the way each detail interacts with another reveals an overarching narrative of thoughtful design. The architects succeeded in creating not only a functional space but also one that resonates with the community's identity and aspirations. The interplay of forms and materials hints at a dialog with both past traditions and future possibilities, reminding us of the transformative power of architecture.
In summary, this project stands as a testament to contemporary architectural principles, showcasing a deep respect for its environment, an emphasis on user experience, and a commitment to sustainable practices. The layers of complexity woven into every aspect of this design invite further exploration. Readers interested in a more comprehensive understanding should delve into the architectural plans, sections, and designs that enrich this project's narrative, uncovering the thoughtful ideas that drive its conception and execution. Exploring these elements will provide deeper insights into the architectural outcomes and the intentional choices behind this commendable design endeavor.























