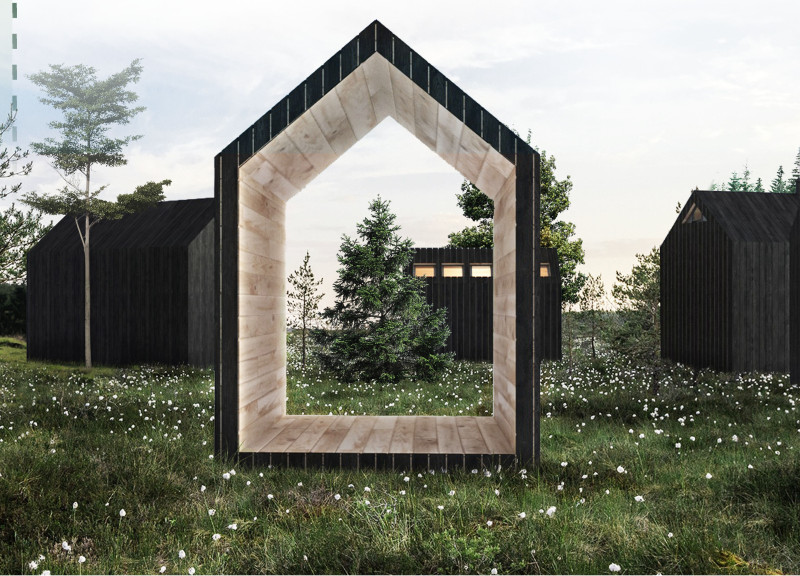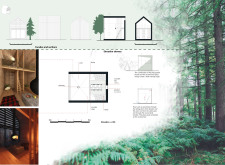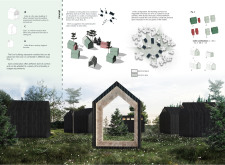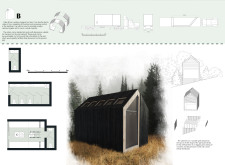5 key facts about this project
At its core, the cabin serves a dual purpose: it is both a place of shelter and an immersive experience in nature. Accommodating up to six individuals, the layout is carefully planned to incorporate zones for lounging, dining, and sleeping without sacrificing the open and inviting atmosphere. This design not only prioritizes comfort but also encourages social interaction, making it especially suitable for families or groups looking to connect with one another and their surroundings.
The spatial organization of the cabin is marked by the inclusion of a central fireplace, which acts as the focal point for communal activities. Surrounding this feature are various seating arrangements that promote relaxation and conversation among occupants. The upper level incorporates sleeping spaces accessed by a sturdy wooden ladder, showcasing an efficient use of vertical space and providing occupants with elevated views of the surrounding woodland. This clever arrangement enhances the cabin's appeal, offering an intimacy with nature that aligns with outdoor tourism ideals.
In terms of materials, the project emphasizes sustainability and local sourcing. The primary substance used is wood, which forms the structure of the walls and flooring and contributes to the cabin's overall warmth and insulation. The extensive use of glass in the upper façade enhances natural lighting and creates a seamless visual connection between the indoor and outdoor environments, allowing occupants to appreciate the forest landscape from the comfort of the cabin. Additionally, stone elements, particularly in the fireplace area, reinforce the cabin’s natural aesthetic, accentuating its integration into the setting.
A unique approach within this architectural design is its modularity. The cabin can be configured in different arrangements, allowing it to adapt to varying terrains and potentially connect with additional structures. This flexibility not only accommodates larger groups but also supports the idea of creating a cohesive community of cabins that share communal spaces for interaction, enriching the experience for all visitors.
Moreover, the responsible selection of materials and techniques in the construction reflects a commitment to environmental stewardship. By prioritizing insulation and selecting renewable resources, the design minimizes its ecological footprint, aligning with current trends in sustainable architecture. The cabin thus becomes a model for future developments in rustic tourism, demonstrating how modern architecture can accommodate contemporary needs while preserving the integrity of natural ecosystems.
The "Cabin in the Woods" merges functionality with aesthetic simplicity, resulting in a design that enhances the outdoor experience for its inhabitants. As you explore this project further, you can gain deeper insights into its architectural plans, sections, designs, and innovative ideas that underpin its meaningful connection to nature. Engaging with these elements will shed light on how thoughtful design can create spaces that respect and celebrate their surroundings.


























