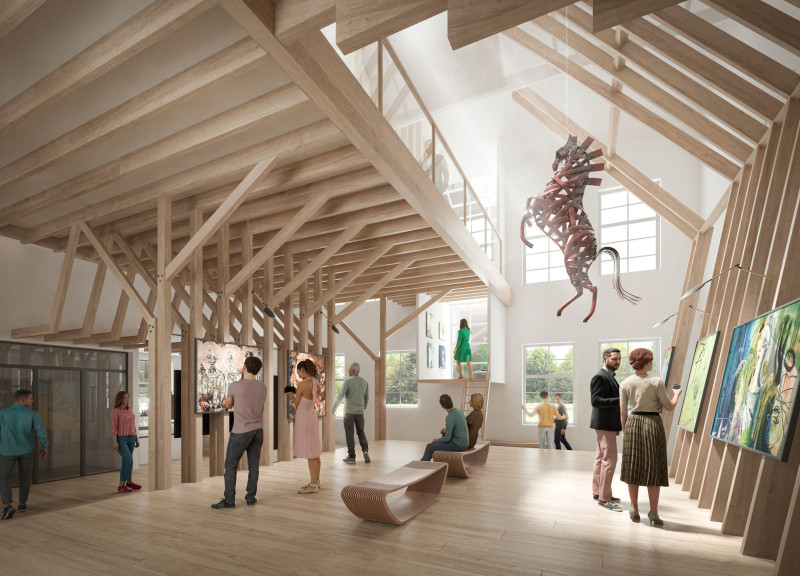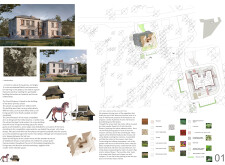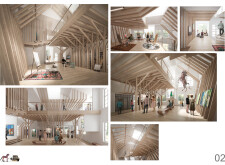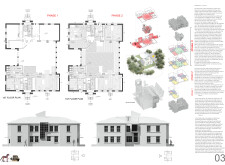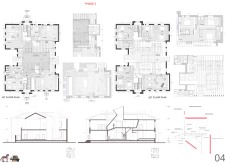5 key facts about this project
The museum's primary function is to facilitate interaction between art, education, and community activities. It aims to provide a platform for exhibitions, workshops, and events, all while honoring the historical essence of the original school building. The architectural design emphasizes permeability, enabling users to navigate the space effortlessly, fostering connections among different activities and promoting a sense of inclusivity. This fluid spatial arrangement encourages visitors to engage actively with both the artworks on display and with each other.
The architectural layout is carefully structured across two floors. The ground level features a spacious entry lobby that leads directly into an expansive exhibition area. The design incorporates smaller workshop studios surrounding a central communal space, which acts as a connective hub for various activities. This approach creates an inviting atmosphere that encourages collaboration and interaction, essential for a contemporary cultural space. On the second floor, the focus shifts towards educational functions and artist studios, designed with flexibility in mind to accommodate diverse programming needs.
Materiality plays a crucial role in the architectural design of the Omul Museum. The project predominantly employs locally sourced wood, which is utilized for structural elements, flooring, and furnishings, creating a warm and welcoming environment. White plaster is used extensively for the facades, providing visual coherence and enhancing the building's overall brightness. Large glass panels are strategically incorporated throughout the design, ensuring transparency and facilitating a connection between the interior spaces and the external landscape.
The Omul Museum also pays special attention to its surroundings, incorporating landscaping that features native vegetation. This not only enhances the aesthetic appeal of the site but also encourages biodiversity. Artistic elements woven into the landscape, such as a significant horse sculpture, resonate with the cultural narratives of the locality, further tying the project to its context.
Unique design approaches are evident throughout the evolution of the museum, which unfolds in three distinct phases. The first phase emphasizes structural reinforcement and basic spatial organization, laying the groundwork for essential services and spatial configurations. The second phase builds on this foundation, introducing more communal areas and enhancing visibility through glass partitions that create inviting pathways for visitors. The final phase culminates in complete spatial integration, featuring flexible spaces that adapt to various events and educational programs.
By adopting a phased development strategy, the Omul Museum ensures that it remains adaptable to the changing needs of the community it serves while honoring its historical roots. The architecture respects the building's past and translates that respect into a modern context, making it accessible to contemporary audiences.
The Omul Museum is more than a mere repository of art; it stands as a symbol of cultural continuity and community engagement. It fosters an environment where learning, creativity, and social interaction thrive. For those interested in understanding the project's design further, exploring architectural plans, sections, and detailed designs will provide deeper insights into the thoughtful considerations embedded in this architectural endeavor. Engaging with these elements can illuminate how the Omul Museum successfully merges heritage with contemporary architectural practices, creating a space that is both functional and reflective of its historical significance.


