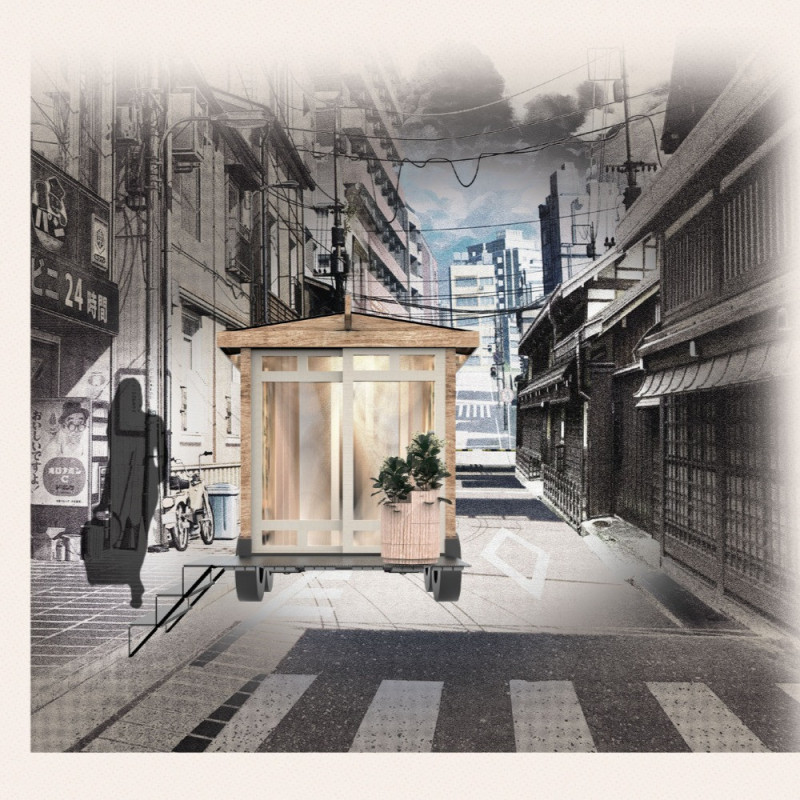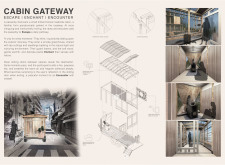5 key facts about this project
This architectural design represents an exploration of the themes of escape and encounter, inviting users to step away from their daily routines and immerse themselves in a tranquil environment. The cabin’s function is twofold: it acts as a communal gathering space where individuals can share experiences, and as a personal refuge for those seeking solitude and reflection. This duality is seamlessly integrated into the layout, which is characterized by open spaces and flexible configurations that adjust to the needs of its users.
Key elements of the design include the extensive use of timber, a material that dominates the structure both aesthetically and functionally. Constructed using traditional joinery techniques, the timber frame not only provides structural integrity but also conveys a sense of warmth that resonates with both natural and human-made environments. Large glass windows and sliding doors are pivotal features that blur the boundaries between indoors and outdoors. They allow ample natural light to flood the interior while maintaining a visual connection with the surrounding landscape, reinforcing the cabin's concept of harmony with nature.
The project includes dedicated areas for community interaction, such as a greenhouse and communal spaces that promote engagement with both plant life and fellow visitors. These spaces allow users to partake in activities like tea preparation, fostering a broader appreciation for the surrounding natural elements and the art of tea culture. The presence of a wood-burning stove further enhances the cabin's functionality, creating an inviting atmosphere for gatherings, while also highlighting the use of natural materials.
Uniquely, the design incorporates thoughtful technological elements without overshadowing the rustic charm. Features like a digital device charging station cater to modern needs, making the cabin accessible for younger generations who may wish to stay connected while enjoying a retreat. This balance of old and new encapsulates a contemporary architectural approach that respects tradition while embracing modern technology.
In summary, the Cabin Gateway project stands as a refined example of architectural design that balances functionality, materiality, and user experience. By merging traditional craftsmanship with modern design principles, it serves not just as a physical structure but as an experience that encourages interaction—both with the environment and among people. To explore the project in greater detail, including its architectural plans, sections, and innovative designs, a deeper review of the presentation is encouraged. This project embodies a thoughtful approach to architecture, making it worthy of further exploration by those interested in contemporary design and its potential impacts on human experience.























